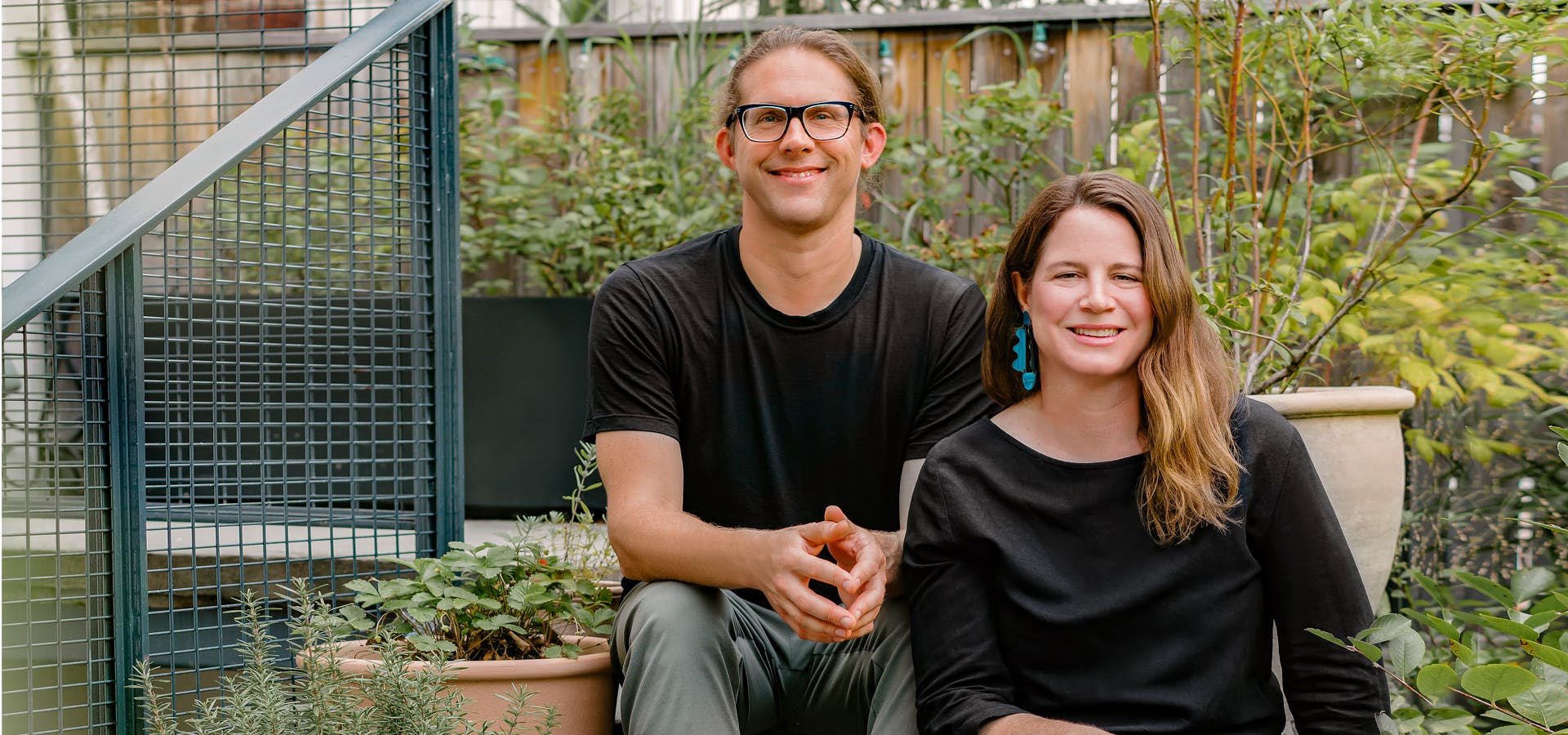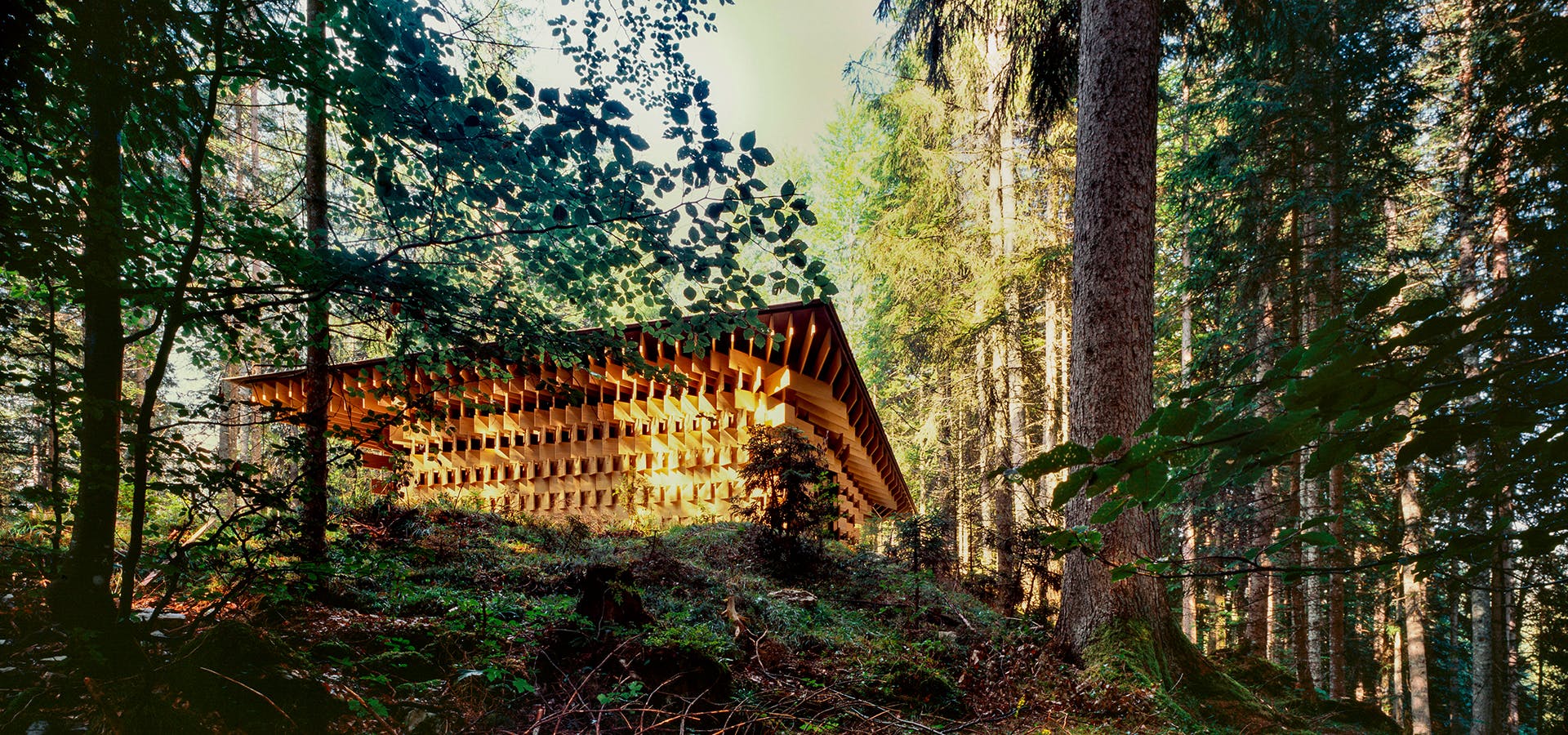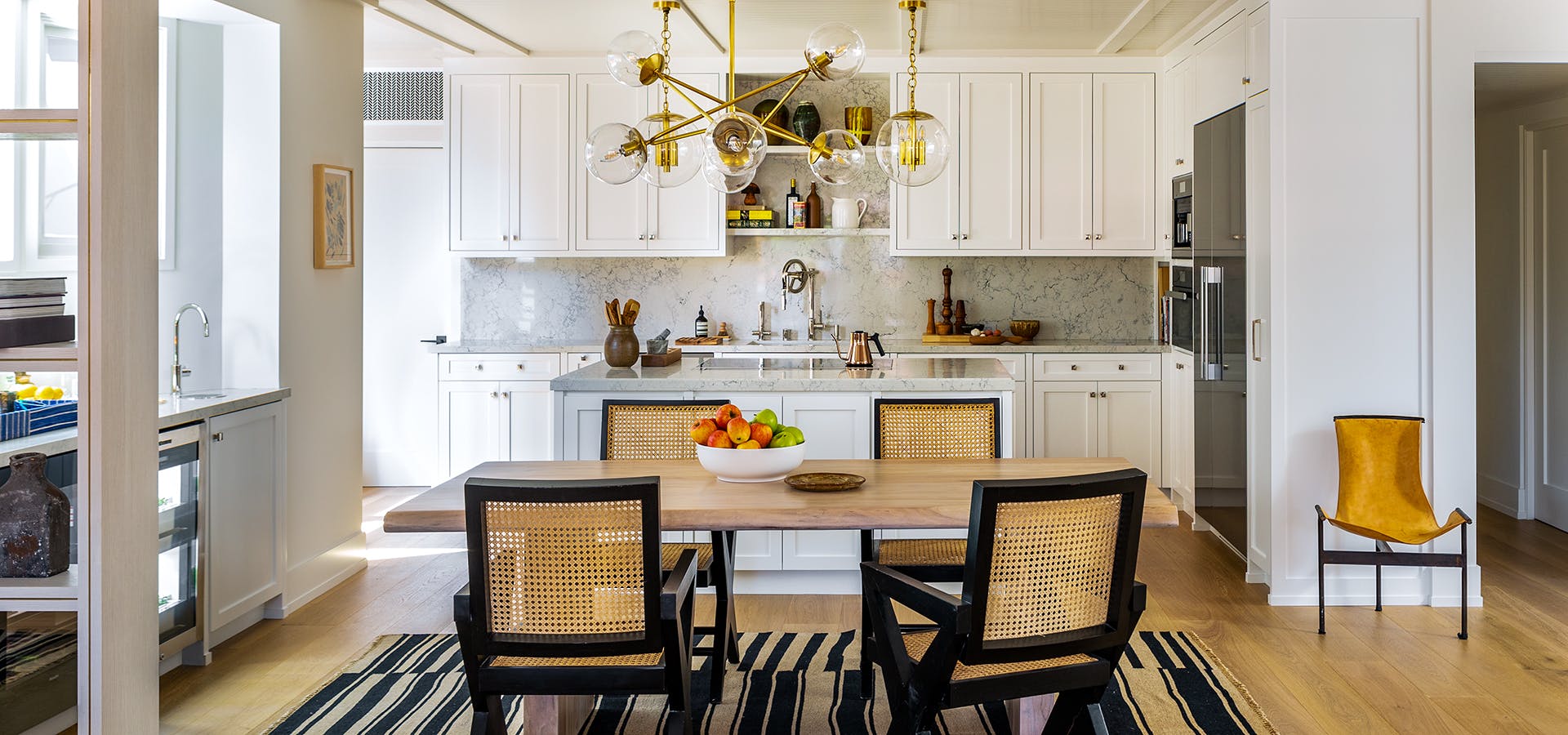Husband-and-wife duo Lauren Schlesinger and Adam Glickman of Glickman Schlesinger Architects in Queens, New York, have designed art galleries in Manhattan, transformed kitchens and townhomes in Boston and Miami, and reimagined eateries in the Catskills. “We love buildings and construction,” says Schlesinger. “We love participating in the process of creating new environments for our clients who are equally focused on every square inch of their home or business as we are. We also love that creative process the most when there is ample time to collaborate with the people that make the spaces we design. Great builders and fabricators are our best teachers.”
The duo filled us in on launching their firm together thirteen years ago, and what they’d like to take on next.

How did you get started?
Glickman: We both always wanted to have our own practices. While we worked for other companies, we had small side projects [renovations of apartments in New York City] that we worked on during nights and weekends. In 2008 during the financial crisis, we lost our full-time jobs and decided to put up our shingle, since we really had nothing to lose. We shared on Facebook, which was a new platform at the time, that we were going out on our own. Friends took a chance on us. Our first client was Lauren’s friend from summer camp and who needed her apartment renovated, and a friend’s musician husband that needed a room converted to a music studio.

Favorite thing about working together?
Schlesinger: The best [and maybe sometimes worst] aspect of working together is that our design conversations can be drawn out forever as they weave their way through our lives, day and night. It gives us time to work things out so that in the end we have spent enough time with it.

Your design approach?
Glickman: As a firm, we have grown up designing renovations and adaptive reuse projects and that requires specific skill sets and approaches to the work. So we are very focused on how to optimize an existing building or space, and make it function for its new purpose. We really focus on the plan and making it work with regards to proportion and flow. We are also very focused on how the materials we use relate to one another and come together in joints and seams. The details of the project are a major focus for us.

Glickman: Other memorable projects were two restaurants we did, The Phoenicia Diner and Dixon Roadside. We were hired to work on the Phoenicia Diner in a more limited capacity than we usually work at. The Diner was existing and we needed to keep as much as possible. Our task was to edit the space, deciding what was best to keep, and inserting new things as needed. The project team including the owner, management, and graphic designer were so much fun to work that we were thrilled to be able to design their next project, the recently completely Dixon Roadside. It was a new restaurant in Woodstock, New York, built from the ground-up. At Dixon Roadside, the builder’s craftsmanship was excellent and we were happy to be able to implement some passive house concepts.

Some memorable projects?
Schlesinger: One of our most memorable projects was the gallery space, Longhouse Projects. A friend had introduced us to an art collector from Japan that wanted to come to New York City to open a gallery and share the work of a few special artists he collected from Japan and Europe. He hired us to help him look for spaces, which turned out to take several months. As architects, having a say in choosing the space was special. That became Longhouse Projects, a gallery space downtown that had a short and beautiful life. But, what was best about it was realizing that, unlike an apartment, a space open to the public could be inhabited by so many more people and be a part of the city. Not only was the space used for art shows, but it was a gathering space for poetry readings and fashion shows. Creating a space loved by those who shared their art in it and those who experienced their creations was extremely rewarding.

A future project you’d love to take on?
Glickman: Not one project in particular, but any work that touches most people. This could be heavily-planted public spaces with art facilities, schools, affordable multi-family housing, and medical facilities. Lauren was pre-med before deciding to become an architect, and is interested in reimagining medical spaces. Additionally, I was recently certified in Passive House design and we would like to put that knowledge to use on single and multifamily residential projects. That said, the current dream project is a public swimming pool with pristine locker rooms and breathtaking outdoor green spaces in our neighborhood of Ridgewood, Queens.
Schlesinger: We would also love to design a house from scratch, from the ground-up.
What are you working on now?
Glickman: A medical and surgical facility in Manhattan; a few apartment renovations in Manhattan and Queens; three townhouse renovations on the Upper Eastside in Manhattan [and in Fort Greene and Williamsburg in Brooklyn]; a kitchen in Miami; and a house addition in Katonah, New York.

Your design and architecture influences?
Schlesinger: We find inspiration in the most banal building details out there. Every part of the built world is a potential inspiration. But as far as designers go, we both appreciate Italian architect Carlo Scarpa for the way he manipulates materials and his fabrication processes in a way deconstructs space by abstracting the elements of a building and bringing them back together in a way that is whole and new.








