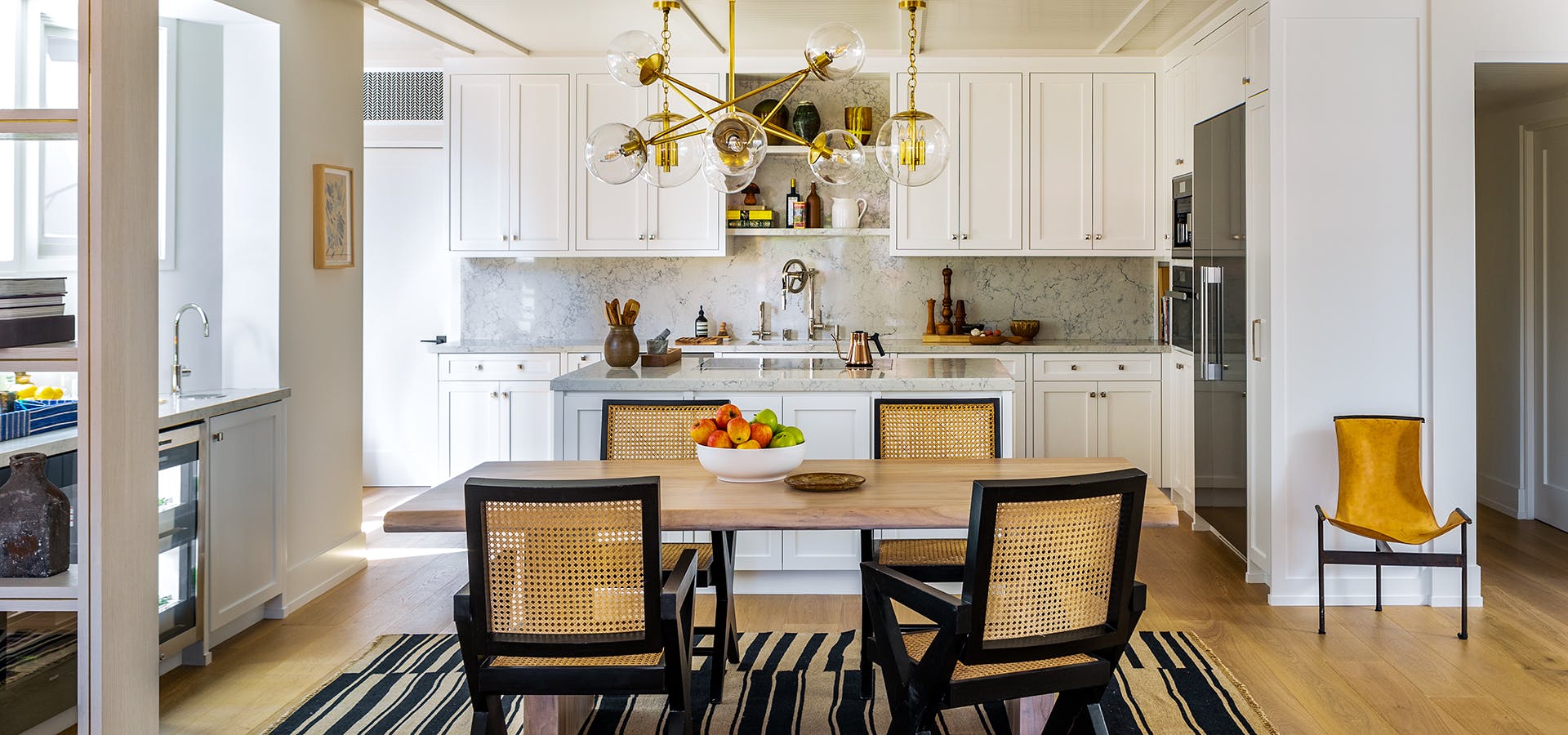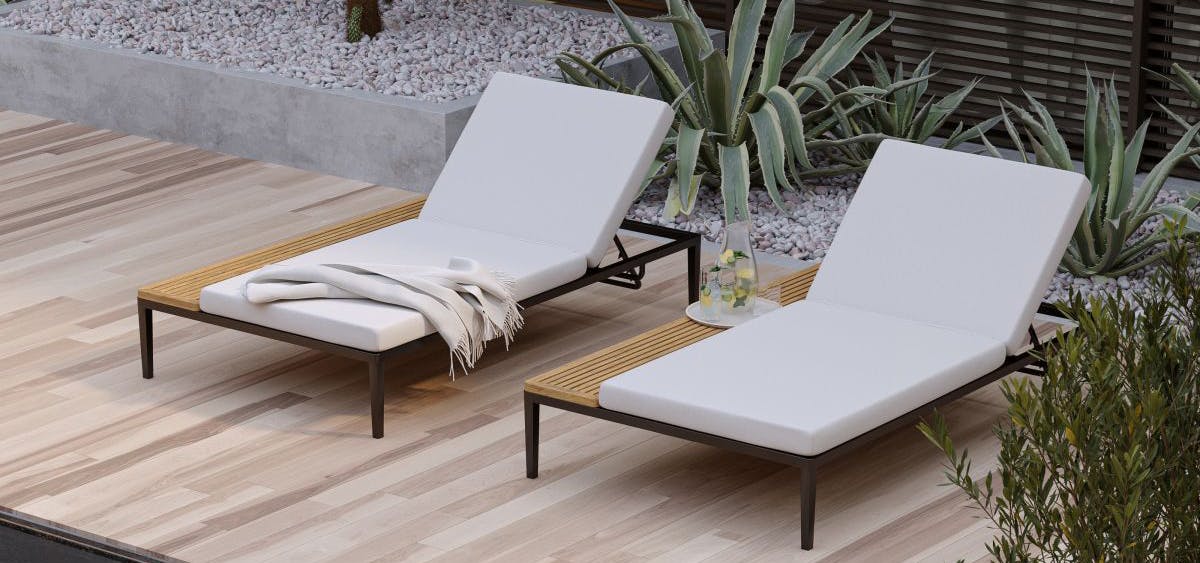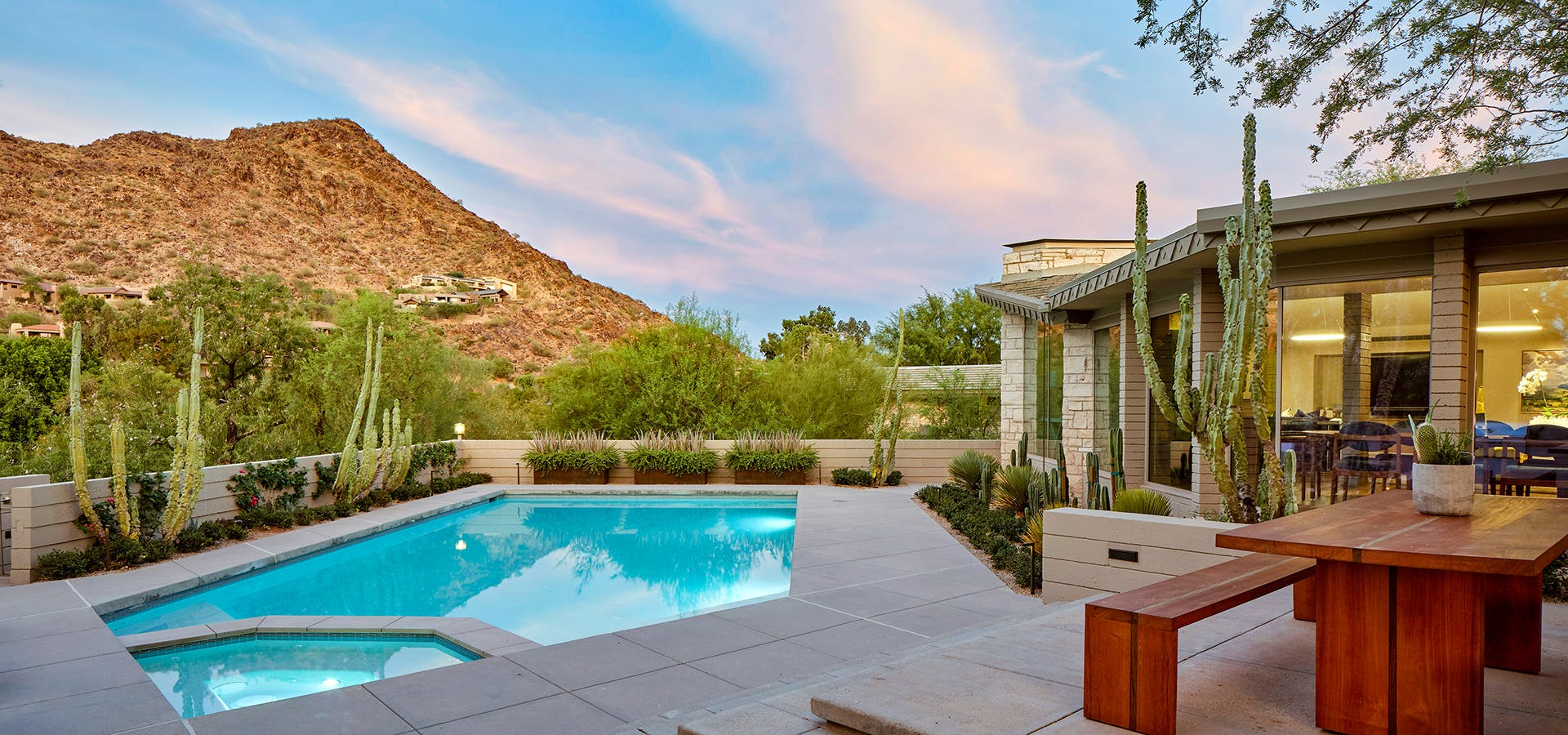One particular walk street in Venice, California, is looking a little different these days thanks to Modern Venice Homes, a collection of three side-by-side bespoke residences. The trio of distinct homes on Marco Place—ranging from Historic Modern, the first to be completed, Scandifornian Modern, and Farmhouse Modern—is the vision of boutique developer M.E. Development Inc., who collaborated with Los Angeles–based Abramson Architects and interior designer Joan Behnke, founder and Principal of Joan Behnke & Associates along with co-designer and Design Director Diana Choi. For the inaugural home in the collection entitled, Historic Modern, the team painstakingly preserved and reinvented an existing Japanese Craftsman cottage dating to 1907 and repositioned the structure adjacent to its original site (the first time this has ever been done.) Now, the dreamy dwelling, spanning 2,619-square-foot with four bedrooms and five bathrooms, is appointed with nearly every thoughtful detail imaginable from a chef’s kitchen with a custom beverage bar housing an automated indoor garden for herbs and microgreens, to a smart irrigation system by Hunter Industries with weather forecasting and water scheduling capabilities.
The two additional homes in the collection are expected to be completed this fall. “It would be hard to select a personal favorite,” says Behnke. “We love all of them. Each one has an individual, distinct, and attractive design aesthetic, and we can’t wait for the future homeowners to enjoy their properties.”
Behnke gives us a peek inside the newly finished Historic Modern home, shares insight about the collaboration, and provides design hints for the two future residences.

Tell us about the collaboration.
“We had never done a development project and we thought it would be a very interesting opportunity to use our 25 years of experience on a new venture. The collaboration with Abramson Architects was at the beginning stages and we took their exterior architectural direction as inspiration for the interiors. They are amazing architects doing very interesting things and we were delighted to work with them. The clients, ME Development, were also very involved and great to work with. They let us be creative and gave us free reign to develop the details. We are very happy with how the three homes have finished.”

What was the process like for the three design concepts?
“We wanted each home to be distinctive but also relate to the architecture. We took inspiration from how Abramson Architects designed the exterior architecture and selected design concepts, materials, and finishes that would create a seamless interior. We had the freedom to make some interesting, unique choices in terms of materials and architectural details, so we allowed ourselves to be creative and explore some new and interesting things.

Why is this an important project for the city of Venice?
“The walk streets of Venice have become extraordinarily attractive to young professionals. There is a great opportunity in those neighborhoods to be creative in terms of the architecture and design. There is also tremendous value in the real estate because of the proximity to the ocean, Abbot Kinney Boulevard, and nearby restaurants. But it also feels very neighborly and family-oriented.”

What are some of the most rewarding and challenging aspects of this experience?
“Working with the owners and trying to be creative and appeal to a more general audience, and working through Covid-19. Understanding that there were limitations because of things that were external to our typical world. Making sure everyone was safe while continuing to do site visits and make sure all the details were carried out.”

Describe the vibe of the three residences and some key design elements in each.
“For the Historic Modern, the unique historic element had to blend with the rest of the modern addition. There are really unique black-and-white details like the cement tiles on the staircase. The built-in shelves with the brass details in the living room adds a chic touch for displaying books and objects. Scandifornian Modern has a more clean-lined, contemporary design aesthetic that is warmed up through the use of materials like plaster, rich woods, metals, and beautiful marbles. Cove ceilings have a great contemporary, clean vibe. The island turned out very unique with the intersecting stone planes. And, Farmhouse Modern is very on trend right now with light-stained woods. The staircase will be very unique and have a cool sculptural effect with the metal cladding.

What about similar future projects?
“Yes, we would love to collaborate on these kinds of things. There is a freedom in trying to make things generically a little bit more interesting. We definitely hope to have some future projects of this kind.”









