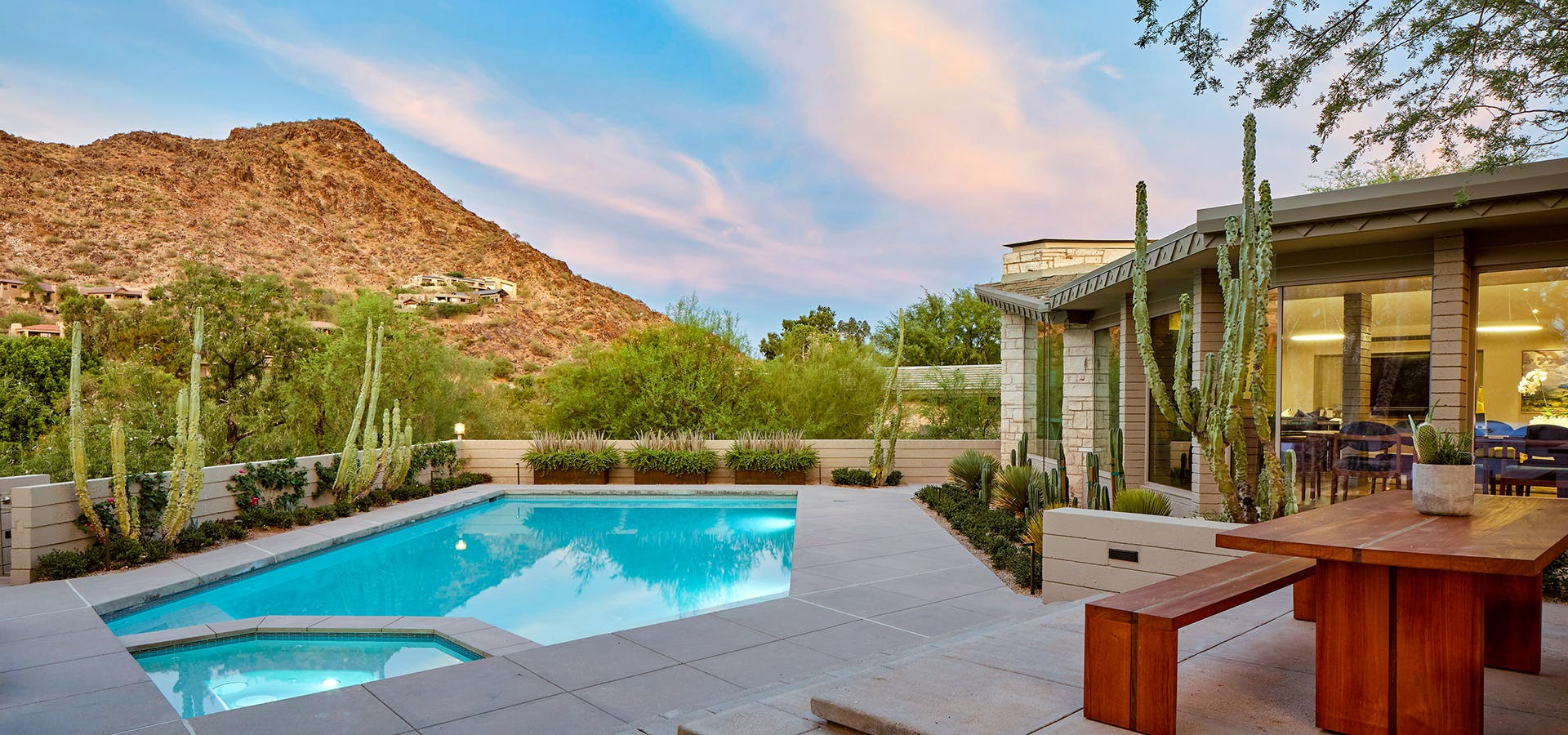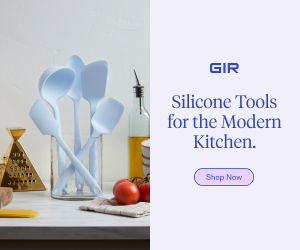For a recent remodel project, interior designer Melissa Morgan, founder of M Interiors in San Antonio, Texas, paid careful attention to the past. Originally built by architect Paul Christan Yaeger (a protégé of legend Frank Lloyd Wright) in the 1970s, the midcentury residence in Paradise Valley, Arizona, needed a major refresh for a homeowner and his family to be used as a desert escape. “Prior to the renovation, the interior was very dated and needed a complete overhaul,” explains Morgan of the home located near Scottsdale. “I made a deliberate effort to incorporate vintage furnishings and accessories that celebrate and adhere to the home’s authentic character.”
Along with the help of local architecture firm Biegner-Murff, Nance Construction, and Jeff Berghoff of Berghoff Design Group, Morgan emphasized functionality, natural light, and furnishings and accessories to accentuate the home’s architecture. “The homeowner is a huge fan of midcentury modern and he was excited to make these acquisitions and furnish his home with them,” adds Morgan. “The setting and light are also a huge element of the house, and the focus remains on the outdoors and the incredible views of Camelback Mountain. I chose warm colors for upholstery and elegant but comfortable furniture, and created ample seating throughout the home so that there is always a place to sit.” Now completed, Morgan gives us a room-by-room photo tour of the final result.

“Given the home’s modern lineage, it made sense to furnish this entertaining area with a classic Danish-modern credenza, simple table, swivel chair and a fun, vintage 1960s light fixture [a Stilnovo-style Murano chandelier],” says Morgan. “The cozy sectional sofa is perfect for taking in the outdoors, watching movies or playing games. The bar, with green cabinetry and gold leaf backsplash, provides a cheerful contrast to the cool greys, warm woods, and bright whites.”

“With views of Camelback Mountain and spectacular desert scenery, enjoying fires outside is a popular activity,” says Morgan. “Having comfortable and mobile options for seating [Adirondack Lounge Chairs] and flexible tables near the fire pit, lend perfectly to this occasion.”

“Evenings are special in Paradise Valley,” says Morgan. “Enjoying views of the sunset with Camelback Mountain is a cause for celebration. Keeping nature in mind, we kept this pool area as minimal as possible with simple benches and an elegant wood table to complement the surroundings.”

“Having the opportunity to makeover this elegant bathroom was fantastic,” explains Morgan. “Taking inspiration from nature, the vibrant green and geometric shaped-tile was an easy choice. With marble walls and flooring and the handsome tub and shower, the tile brings warmth and vitality to this serene bath. Warm wood cabinetry, simple sconces, and the elegant mirror provide attractive and functional accents.

“In designing this kitchen, we opted to keep the materials and finishes as simple as possible,” says Morgan. “The monolith-styled stainless steel island is completely functional, allowing space for planning and meal prep, while also visually alluring and chic. The built-in cabinetry and appliances provide a practical and seamless backdrop for storage with clean lines. Additional storage is located on the other wall. The floating breakfast bar with elegant acrylic-legged stools offers space for casual dining or enjoying morning coffee.”

“This home was designed to be appreciated at all angles and at various times of the day,” adds Morgan. “In early evening, views of the gardens [complemented by natural stone, cacti, and dramatic rooflines] make for an alluring approach.”

“Since the desk is situated near the windows and incredible scenery, my intention was to keep the space as minimal as possible,” says Morgan. “We know that WFH is a regular occurrence, but since this home is all about getting away and relaxing, I wanted to create a space for conducting work or learning that did not have the feel of a formal or enclosed office. Here, the upbeat light fixture, paired with Danish modern furnishings, allows residents to use this space for working or relaxing by the fire.”

“One of my favorite things to design is powder rooms,” says Morgan. “In some ways, there is more freedom to create something totally separate from the rest of the home and treat it like a standalone project. The incredible violet marble basin takes center stage and the blues in the sconces and simple lines of the mirror and wall-mounted light fixtures seem well- matched. The wonderfully graphic wave wallcovering acts as the pièce de résistance and complements this striking sink.”
“The impactful wave wallpaper brings so much to this space,” says Morgan. “Using it on the walls adds whimsy to this otherwise traditional and elegant powder room.”







