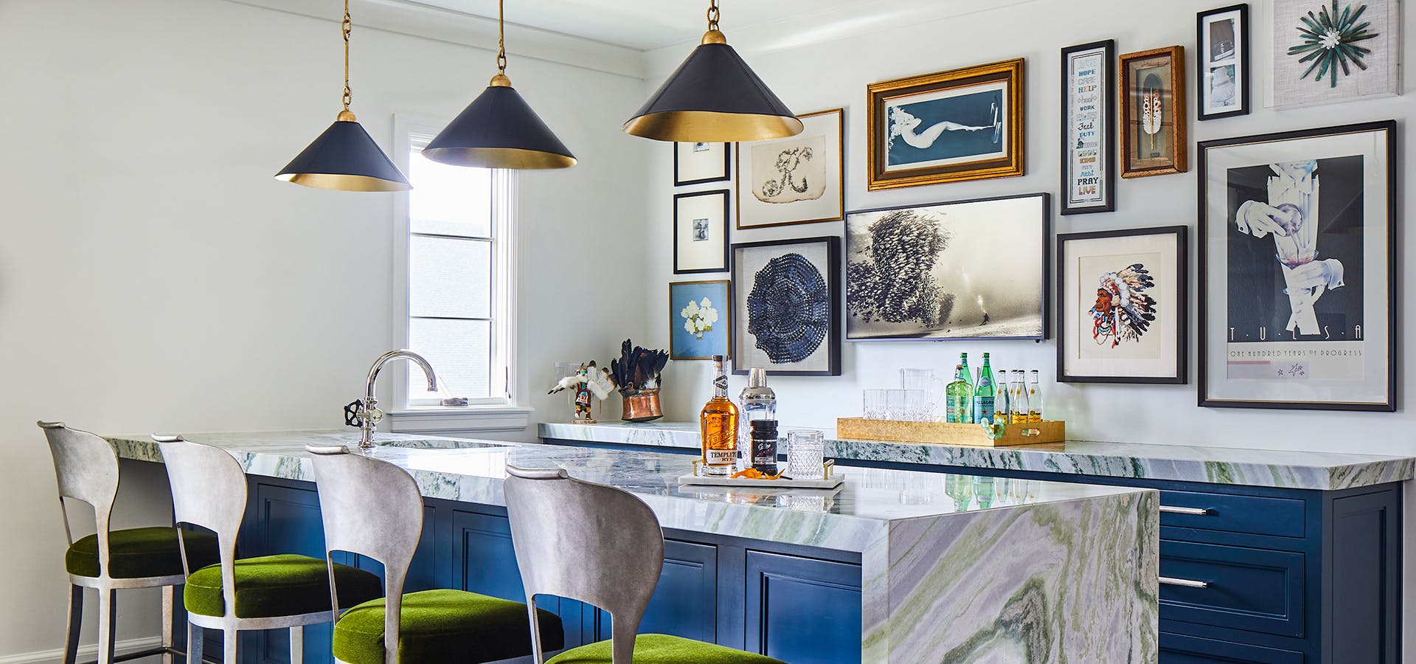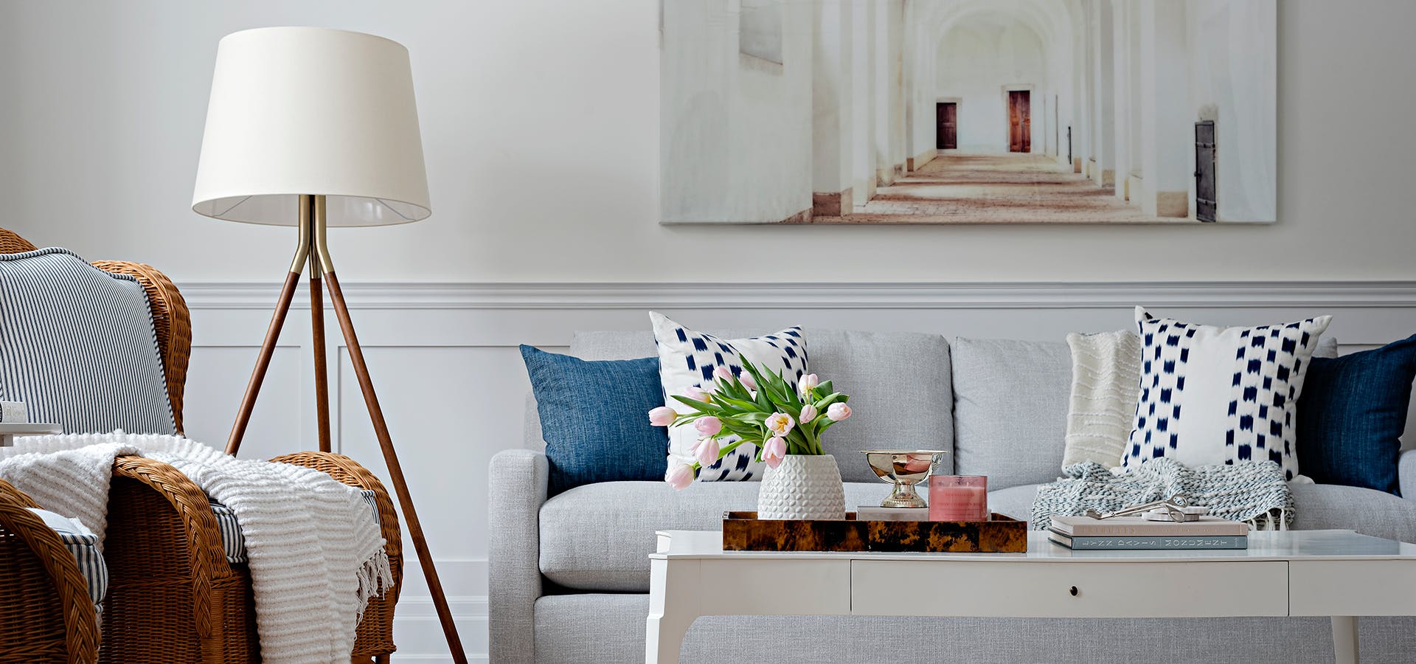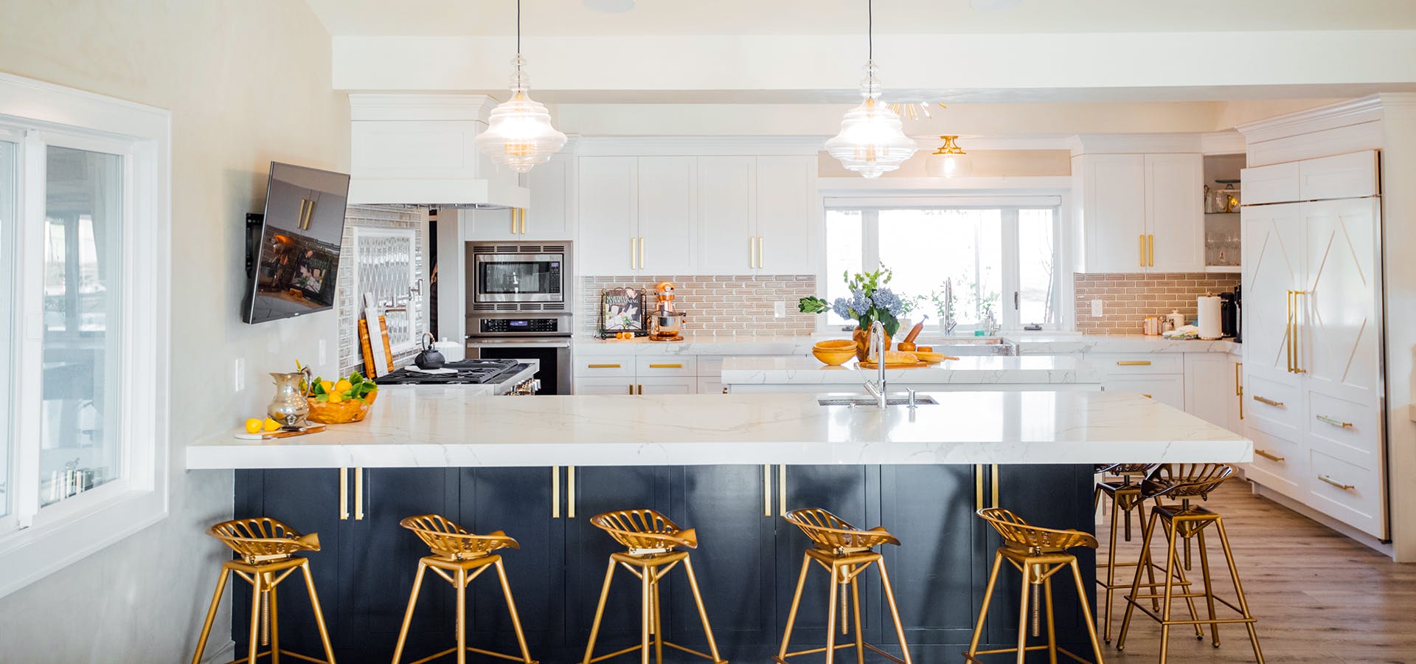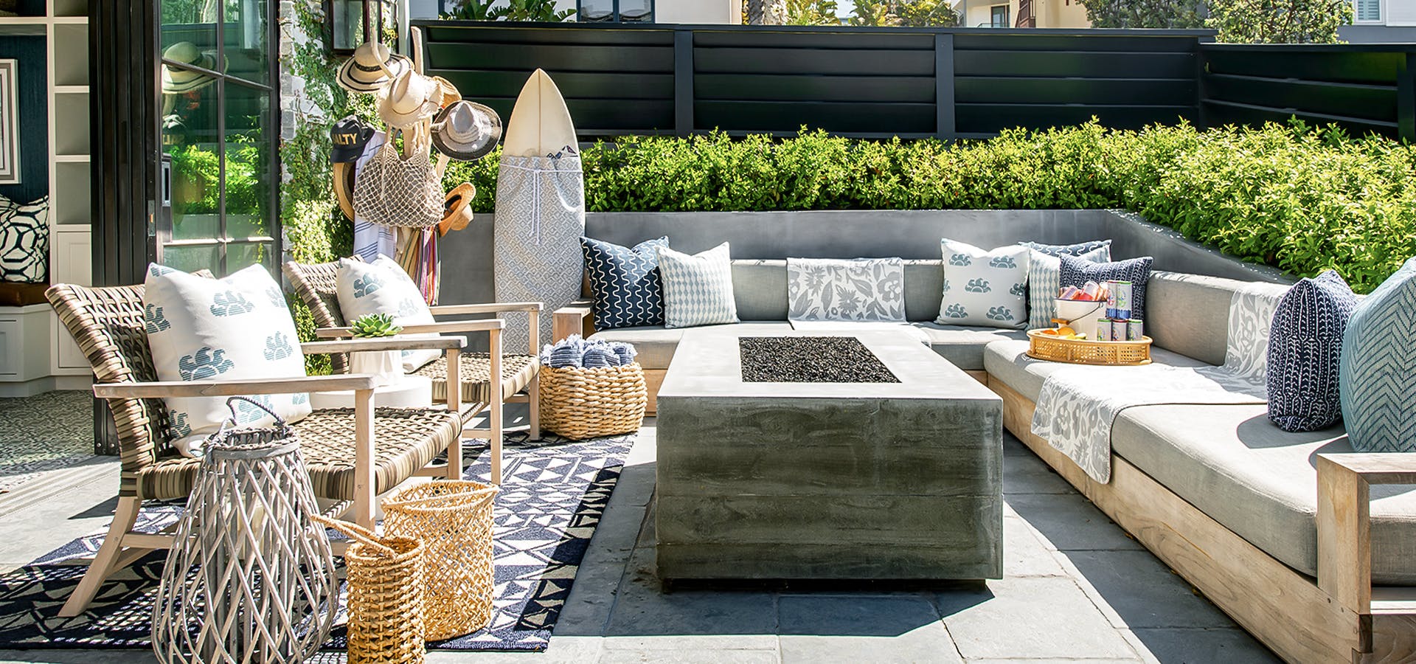“My ears perked immediately when our clients mentioned they love Art Deco,” explains interior designer Mel Bean of Tulsa–based Mel Bean Interiors of a recent project located approximately 23 miles from Tulsa. “Tulsa has a surprising amount of Art Deco architecture, and I loved the idea of incorporating elements of this style into a modern family home. This inspired details ranging from the crystal dining room chandelier, the shapes of tile in the entry, to the pendant over the sink in the pantry. Subtle, not overwhelming, which is how this home came to be called our ‘Dash of Deco’ project.”
But, the residence, designed for a family of six in Bixby, a suburb of Tulsa, was also intended to be comfortable and welcoming with a methodical selection of colors and fabrics. “Starting with the art deco touches in mind, we determine we wanted a mostly white-and-black palette throughout the home with very intentional use of color is specific places, such as the game room bar’s marble slab that inspired the color palette for the whole room, as well as the stunning game room bathroom,” explains Bean. “The game room is one of my favorite spaces of all time. The focal point is the gorgeous onyx slab with blues and greens and a waterfall edge. We created the gallery wall using many of their existing pieces, combined with a few new items, with the center art piece being a Samsung ‘The Frame’ TV that blends right in. It’s functional and beautiful.”

“For the theater, we chose Farrow and Ball’s ‘Studio Green’ for the walls, trim, and cabinetry for a touch of moody color,” explains Bean. “The green is picked up in the upholstery, as well. Blue was also used in key pieces in the living room, master suite, and game room. Our selection of materials and textures is what prevents a largely black-and-white home from feeling harsh or cold.”


“The marble entry tile is slightly pillowed to give the impression it’s been there for ages,” explains Bean. “The natural stone slabs selected throughout bring so much life to each space. The variety of textures ranging from wools to silks and velvets feels inviting.”

“The kitchen has white cabinets and wood floors that allow the gorgeous marble countertop and full height backsplash to take center stage,” says Bean. “The caramel leather barstools and vintage rug add a lot of depth and warmth to this palette.”


“This sweet family was so much fun to collaborate with,” says Bean. “They value good design and invested a lot of time and energy into the creation of their home. I could talk for hours about each room, the complex planning that goes into creating hyper-functional spaces that feel simple, and how we arrived at the selections we did. I love that we were able to create a timeless space that can grow and evolve with this family, and that this home was created for them. From the game room, to the theater, and the unique style created for each child’s bedroom suite, it’s truly a place for a family to live.”








