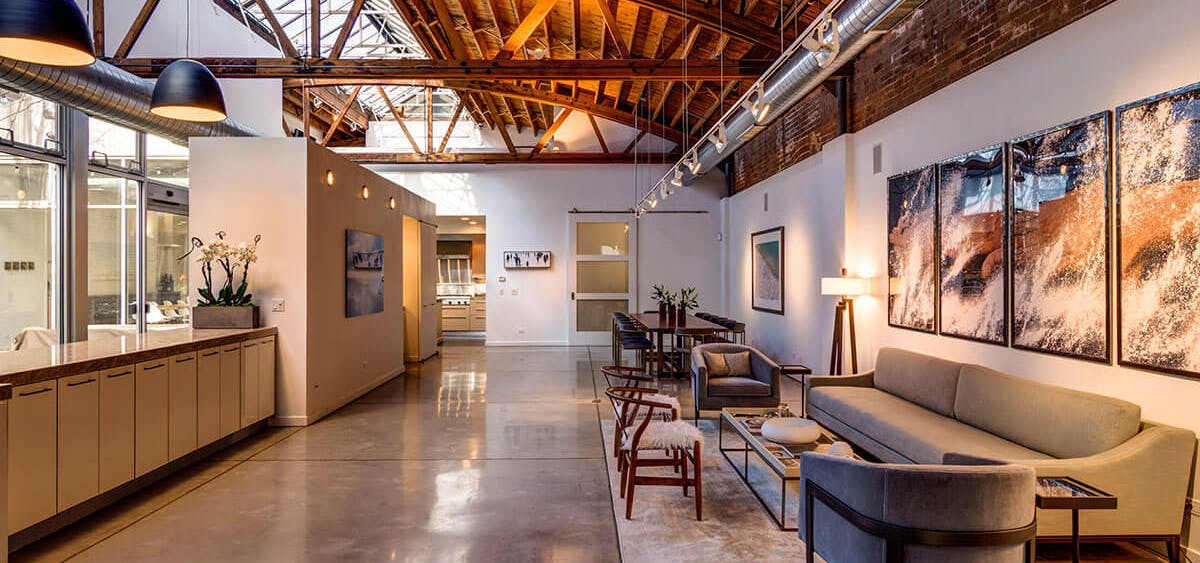Diane Falanga, owner and principle designer of Space Defined Interiors, has been creating sophisticated yet approachable residences for more than two decades. She recently moved into a 7600 sq ft warehouse in Chicago’s Logan Square neighborhood—right next to the Bloomingdale Trail, quite similar to NYC’s famous Highline—and got to work on renovating the bow truss building that was originally a large-scale garage serving the now defunct Bloomingdale freight train line.

As an interior designer, Diane was able to bring warmer tones in art, floor coverings and furniture to connect to the cement floors and bowtruss beams.

The center atrium and skylight, which run the length of the building, flood the home with magnificent natural light all day long.

Diane’s goal is to make sure her clients love coming home and feel the “wow factor” every time they cross the front door’s threshold. With a keen eye to even the smallest details and finishing touches, Diane collaborates every step of the way with her clients so each space fits in beautifully with the owner’s lifestyle and personality.

Visit her website to learn more about her.








