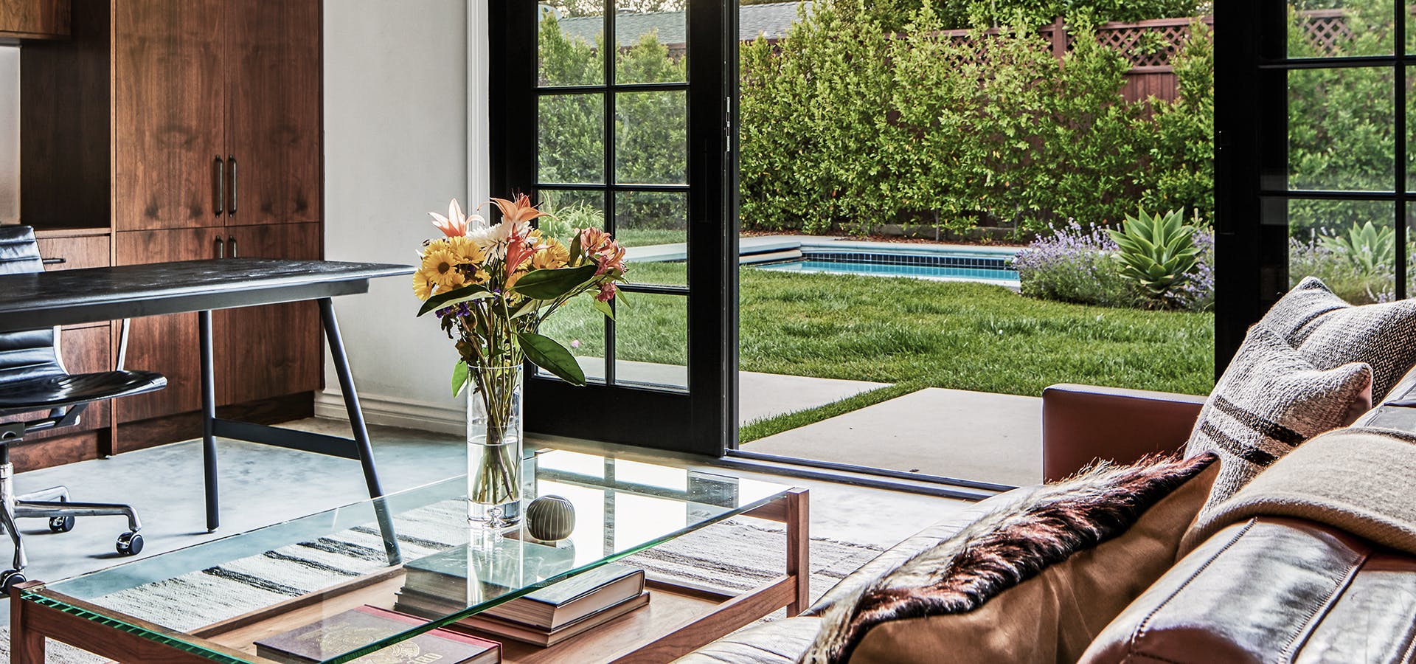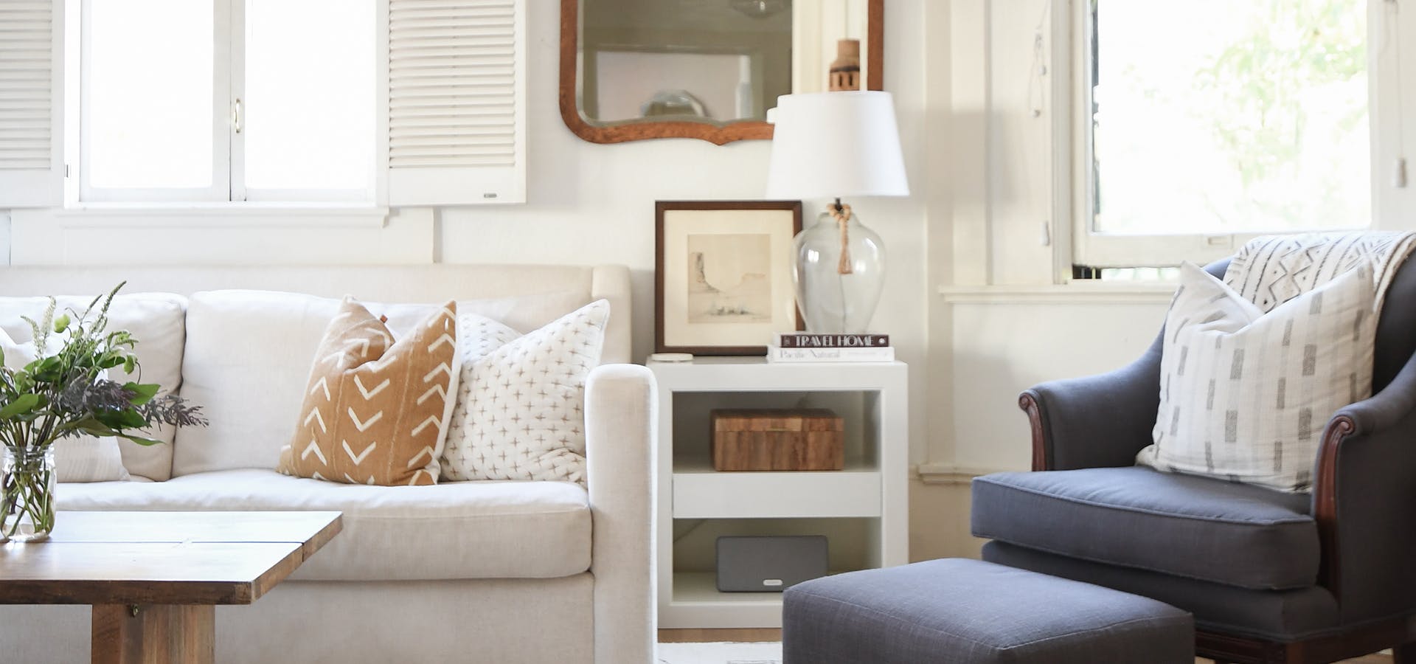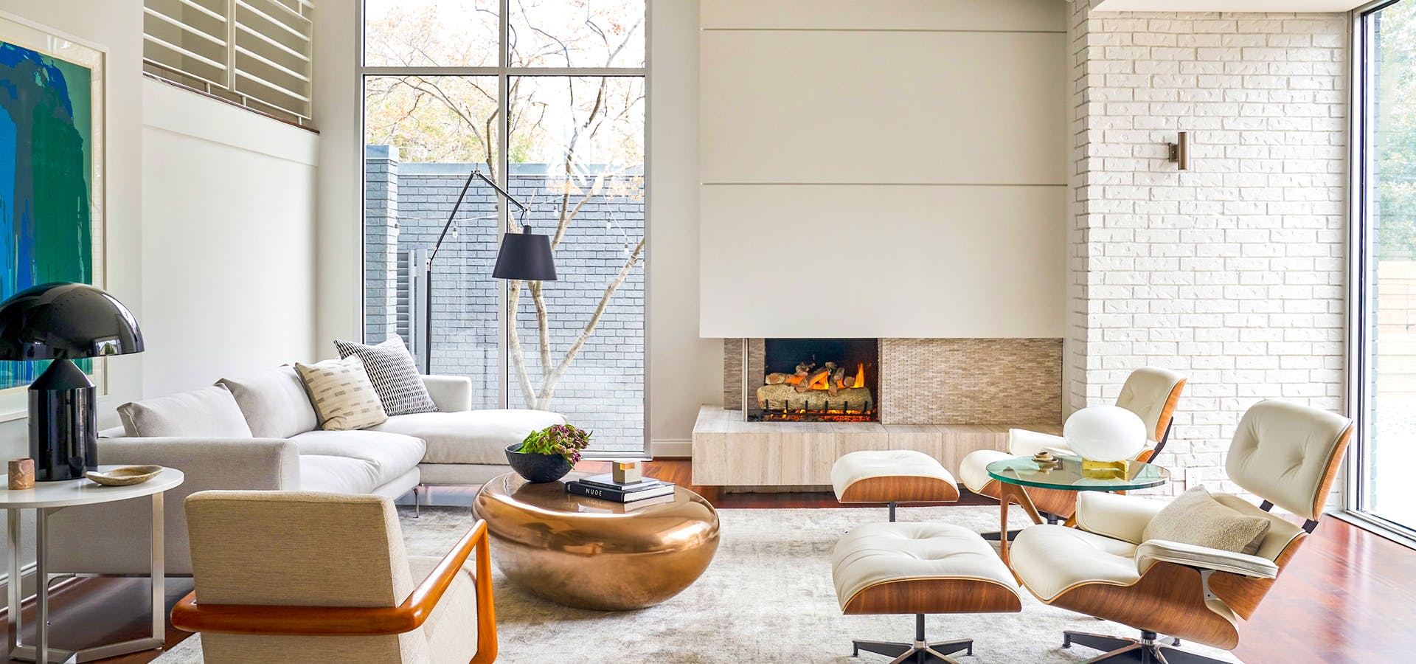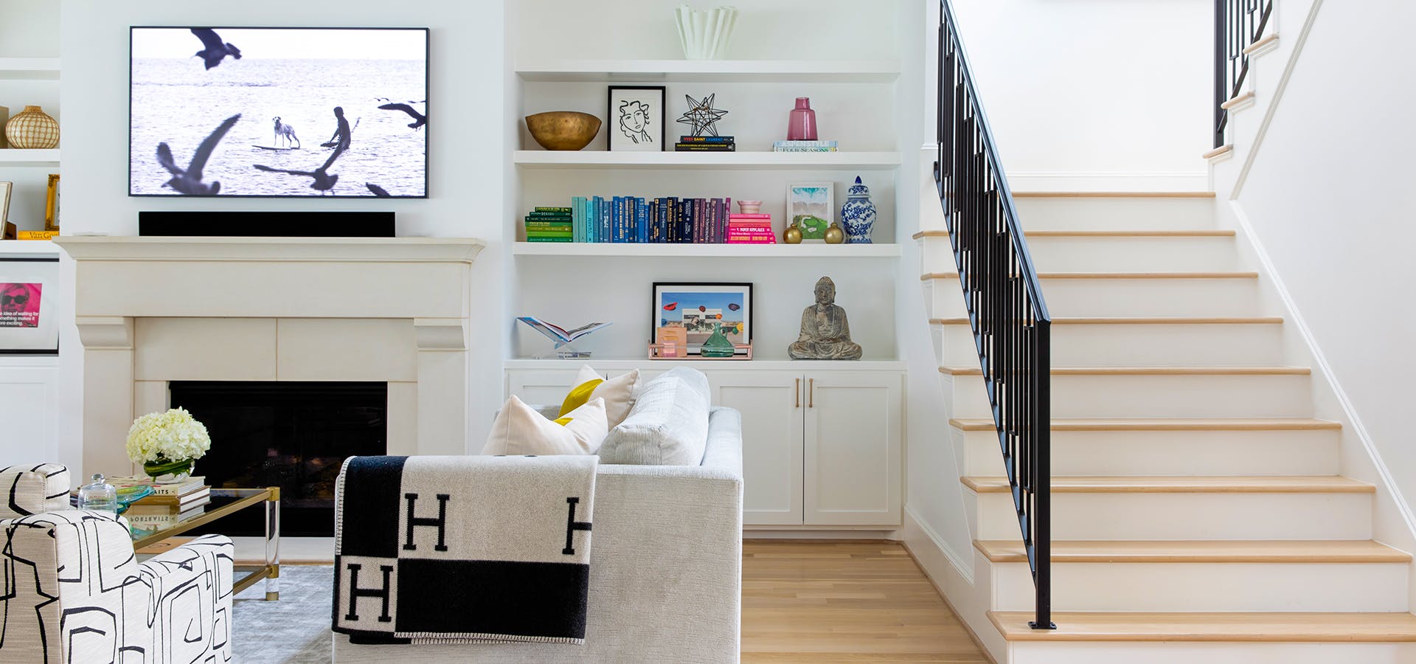Peggy Hsu and Chris McCullough, the duo behind Los Angeles–based architecture studio, Hsu McCullough, were recently tapped to help a young professional couple redesign their traditional residence in Sherman Oaks, California with nods to Craftsman and Scandinavian design. “After finding some of our projects online, the client wrote us a detailed and kind email introduction with praise for our work while clearly describing a general intent for their property,” recalls Hsu. “Chris and I decided the property had fantastic potential, if not just completely overbuilt with several existing unneeded structures and features in the backyard.”

The existing home, once dark and overdone with a series of superfluous and outdated renovations, was completely overhauled by the duo along with interior designer Natalie Myers of Veneer Designs, and Meg Rushing Coffee of Landscape Architecture & Design. “We borrowed some of the traditional forms and language of the existing house, but reinvented the property to better suit our forward-thinking clients wanting a traditional styled home with a touch of traditional meets California modern reflected,” explains McCullough. “The result is essentially a winsome Atlantic Coastal shingle-style beach property fronting the avenue, while the rear yard celebrates the robust California outdoor lifestyle including a sizable lap pool and the addition of an 18-foot-tall sycamore tree.”
We caught up with the duo for their take on the concept, design, and standout features of the home.


The vision for this house?
PH: “Though the exterior of the main house had charming details, the homeowner didn’t like the overly expanded and overbuilt nature of the existing property. Besides the main house with long driveway occupying the front half of the property, the backyard consisted of a detached garage with a shed, a detached accessory dwelling unit, a covered hot tub with patio and a detached kiln room’ with sink and drying shelves. All these structures were separated from each other with fences and gates. The existing yard was rather small. The homeowner wanted a swimming pool and more useful pool house/study with attached garage. Hsu McCullough believed the best way to effectively use the existing yard was subtraction, and removing all the structures except for the main house and start over in the rear yard. For the scope of the main house, the entire interior was reimagined removing walls, relocating entrances, rooms, plumbing, electrical, heating, cooling. All the existing finishes were removed down to studs and infrastructure was completely updated. Of course, new exterior colors were applied for the main house as well as added fences, gates and an updated landscape.”

Tell us about the fireplace.
PH: The fireplace is three-sided to give the front living room a window to the exterior patio and rear yard beyond through the dining room. The entire fireplace is clad in Heath Ceramics tile. The slight variation of the tile glaze color from piece to piece is beautiful.

Describe some of the major features in the kitchen.
PH: The existing kitchen had three ceiling heights and walls between a breakfast nook, cooking area and peninsula/dining room. We removed the divisions and added windows. We united these spaces creating a long galley kitchen with built-in cabinetry, added windows on the south side to view the landscape beyond, and capture additional natural light and a mosaic tile backsplash: countertop-to-ceiling, end-to-end of room. A spectacular Nordic blue paint was selected for the lower cabinets, a complimentary bridge between the white tile, stainless steel appliances, white Oak floor and nickel hardware.


Tell us about the Primary bedroom.
PH: The existing primary bedroom had an existing vaulted ceiling with grand French doors centered in the wall as well as a fireplace that left very little wall area to locate a bed. Also, the existing interior space of this room showed its last remodel era: post-modern form and palette. We wanted to bring some intimacy to the large room while reconnecting the craftsman and ranch architecture of the exterior to the interior. We added exposed wood beams with a clear finish to span the sloped ceiling plane. This adds a human scale by breaking down the grand height of the bedroom while also providing a skeleton for the lighting (we repeated this same solution in the new pool house). We relocated the entrance to the bedroom suite to the end of the hallway. We also added a much larger window with clerestory on the north elevation for soft indirect natural lighting. A long built-in bench with cabinet for concealing the television was designed to extend the length of the dormer wall with windows for respite below the legacy pine trees of the front yard. Finally, a new path to the primary walk-in closet and primary bathroom was devised to include a morning bar.


Materials used in the project?
PH: We used White Oak floors throughout. There is American black walnut cabinetry in the pool house and dining room. For the client, the Sub-Zero and Wolf kitchen appliances were a favorite and they were carefully selected.
Both homeowners are food lovers, avid cooks, and home entertainers, so a large kitchen with an abundance of prep areas, countertops, as well as sturdy, proven appliances was incredibly important.

Design highlights?
PH: The backyard is now a spacious playground wrapped in landscape. It’s a true sanctuary located in the heart of the city. Of course, we also love the kitchen to dining room to exterior patio connection of this home. It’s certainly the hub. It’s spacious, bright and functional. Visiting the house after move-in, we love the library of cookbooks featured in the ample-sized walnut built-in cabinetry of this area. We definitely want to add this feature to our own next house.”








