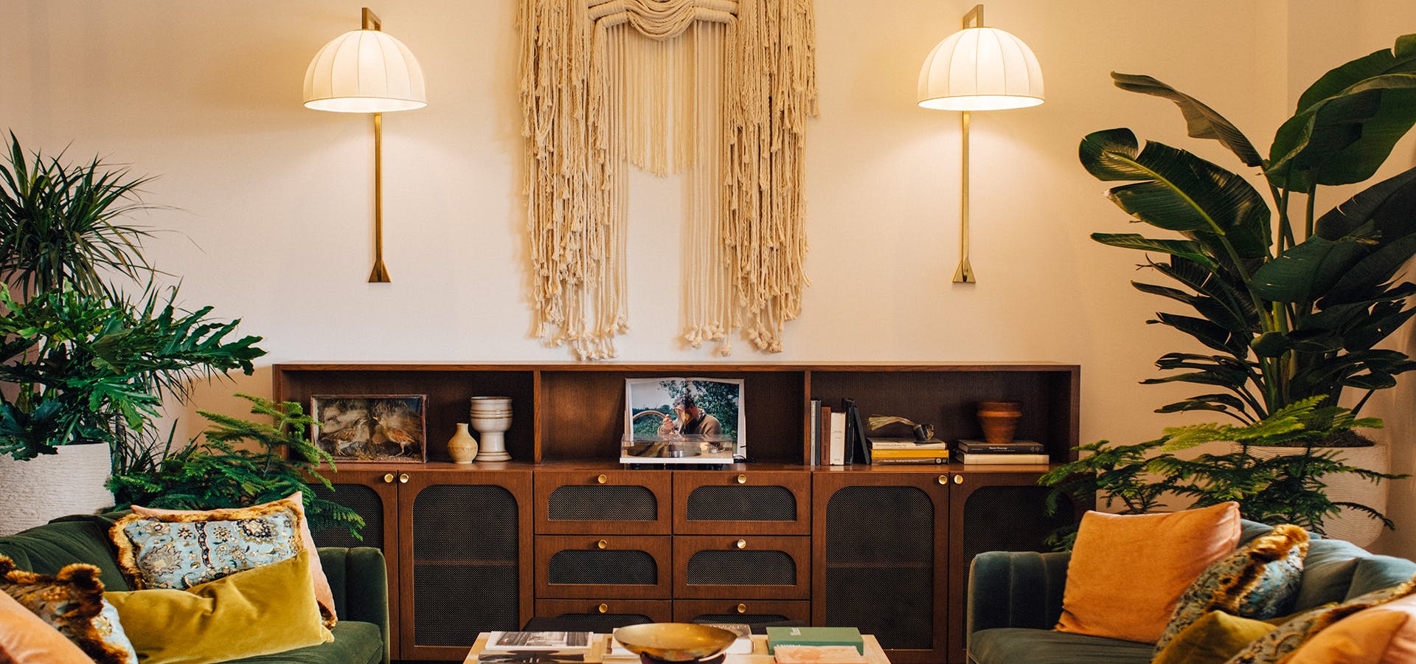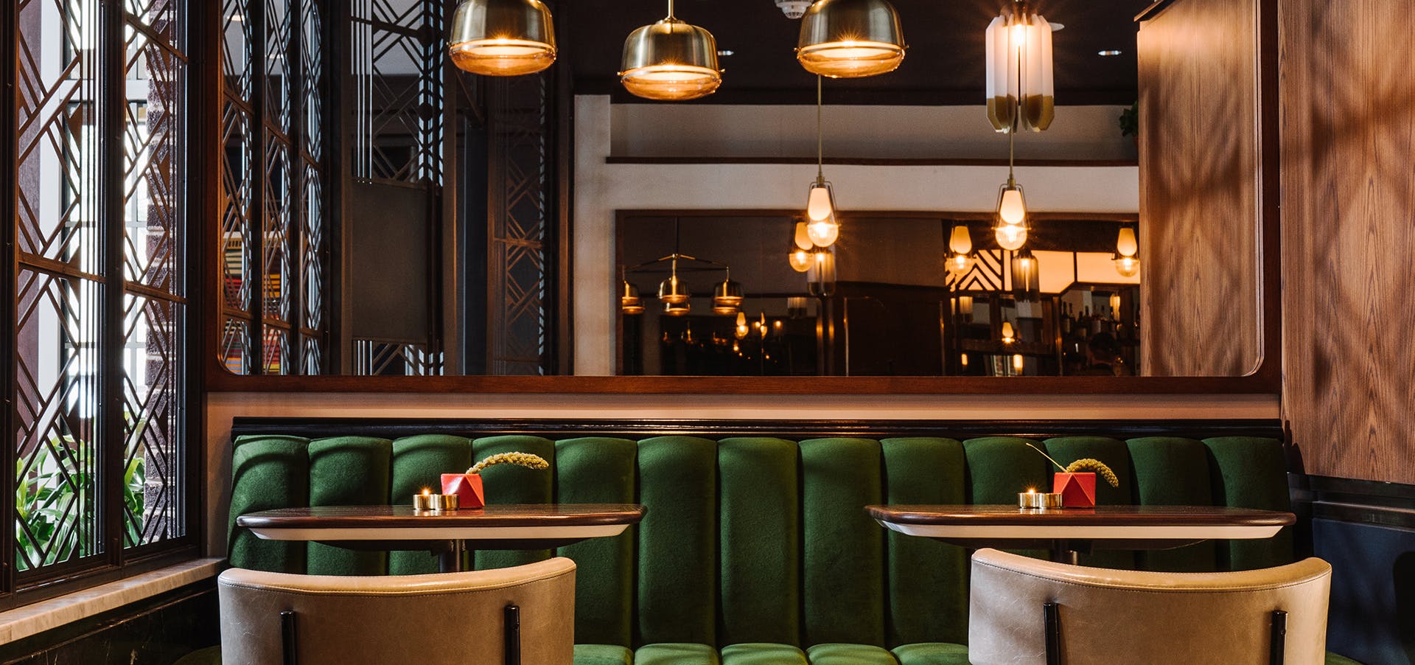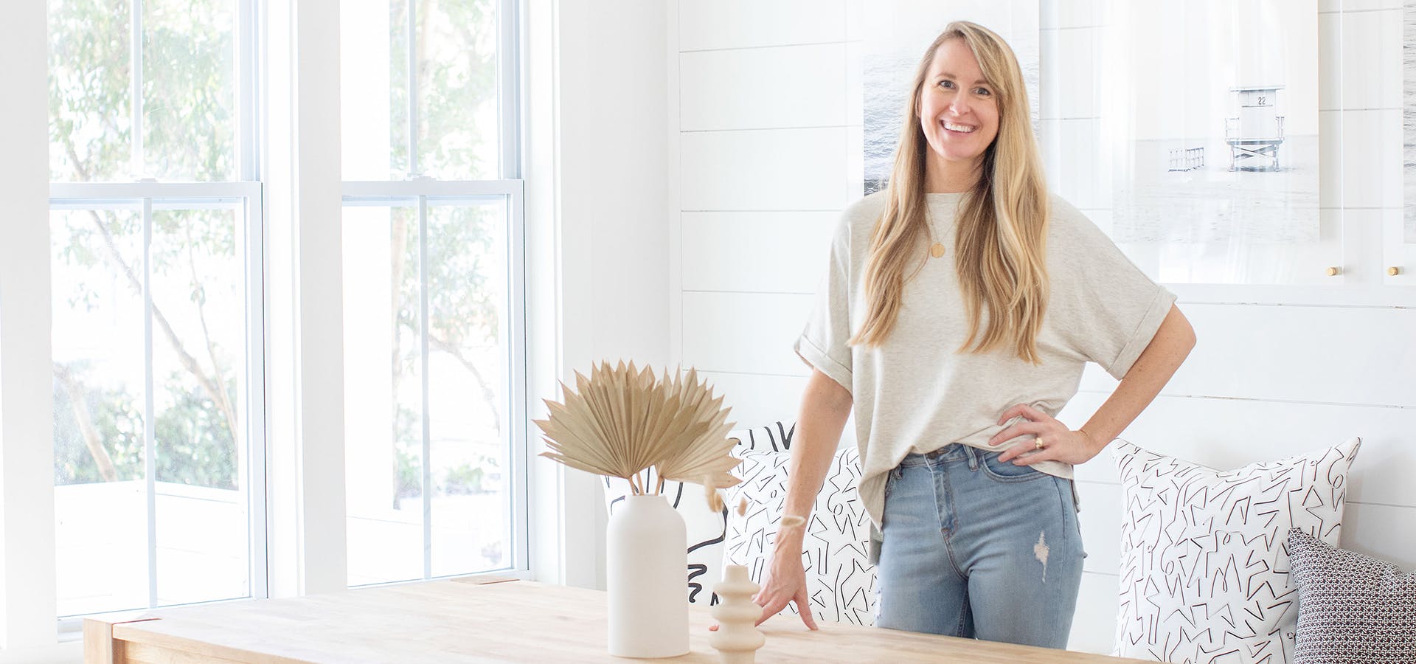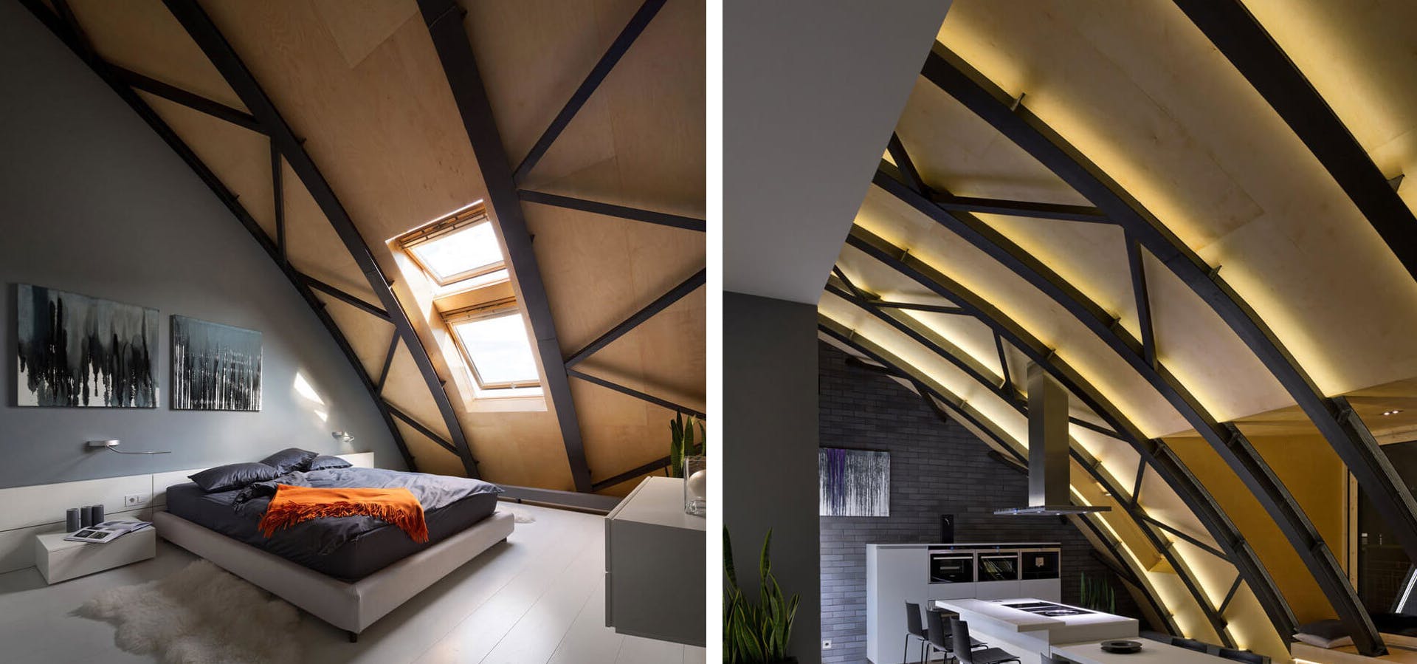Since the late 1800s, 181 Church Street in Charleston, now housing the luxury boutique hotel, Emeline, has seen the likes of many occupants including grocery mogul George W. Williams, who owned and operated a longtime wholesale grocery business. Today, the 212-room city refuge with a nod to the past has been laboriously reinvented thanks to Makeready, Rockbridge, RBHD, and Dallas–based design firm Swoon, the studio, with a long list of guest offerings such as an on-site coffee shop, Clerks, (a wink to proprietor Williams), a curated boutique, and complimentary fruit and sparkling water stations on each floor. Other guest amenities include complimentary use of cruiser bikes and a Mini Countryman Cooper (available on a first-come, first-serve basis); an in-house restaurant, Frannie & The Fox; a fitness center; guestrooms and suites with record players; and an outdoor courtyard and greenhouse.



“The previous space wasn’t architecturally interesting, so we needed to add character without it feeling fake or forced,” says Swoon, the studio’s Samantha Sano, who designed the interiors along with design partner Joslyn Taylor. “We looked to simple historical elements like molding and millwork design, paint, and picture rails to help create a sense of character and soul. We worked with local craftsmen whenever possible and leaned in to honest, natural materials like wood, stone, brick and concrete.”


But, no detail was overlooked for the massive, two-year-long project. “In designing Emeline, we were inspired by the energy and culture of Charleston,” explains Sano. “Our goal was to create a space with a sense of warmth and soulfulness that evoked the modern South. We wanted to embrace and enhance the character of the building and give it a personal, residential feel. We were led by the spirit of our ‘muse’ Emeline, who we see as a portrait of true southern hospitality. Full of grace, grit, and determination, every design touchpoint was considered through her viewpoint.”

For the color palette, Sano and Taylor chose sophisticated deep blues and greens. “It pays homage to Charleston’s lush foliage and abundance of nature, with guestroom walls, drapery, and an array of upholstered furnishings clad in a range of rich blues and greens,” says Sano. “Simple columns, oversized molding, and a wood-and-glass window system created architecture in the space, while custom furnishings crafted in walnut, cane, tambour, and rich velvets exuded a modern southern vibe.”



A standout design moment is the hallway gallery and secret bar, also known as The Foxhole. “We’re especially smitten with ‘The Foxhole,” says Sano. “It was the transformation of a functional pass-through between the main building and the courtyard into a special experience. On one side, there’s a window that provides a peek at Frannie & The Fox’s wood-fired oven. On the other side, there’s a tiny stone ledge and pull-down stools where guests can perch to request a cocktail by pressing an old-fashioned button.”



Throughout the hotel, art was also a major design factor. “Celebrating local makers, artists, and artisans was so important to the design,” explains Sano. “We embraced this in every aspect of the hotel, from the guestroom art program featuring framed posters from Charleston’s iconic Spoleto Festival and custom still-life photographs of objects significant to the area, to collected and commissioned pieces including a custom fiber art installation in the main living room; a built-in vitrine filled with local flora and fauna specimens curated by Sisal Creative; and a mural behind the check-in desk created by Whitney Stoddard.”









