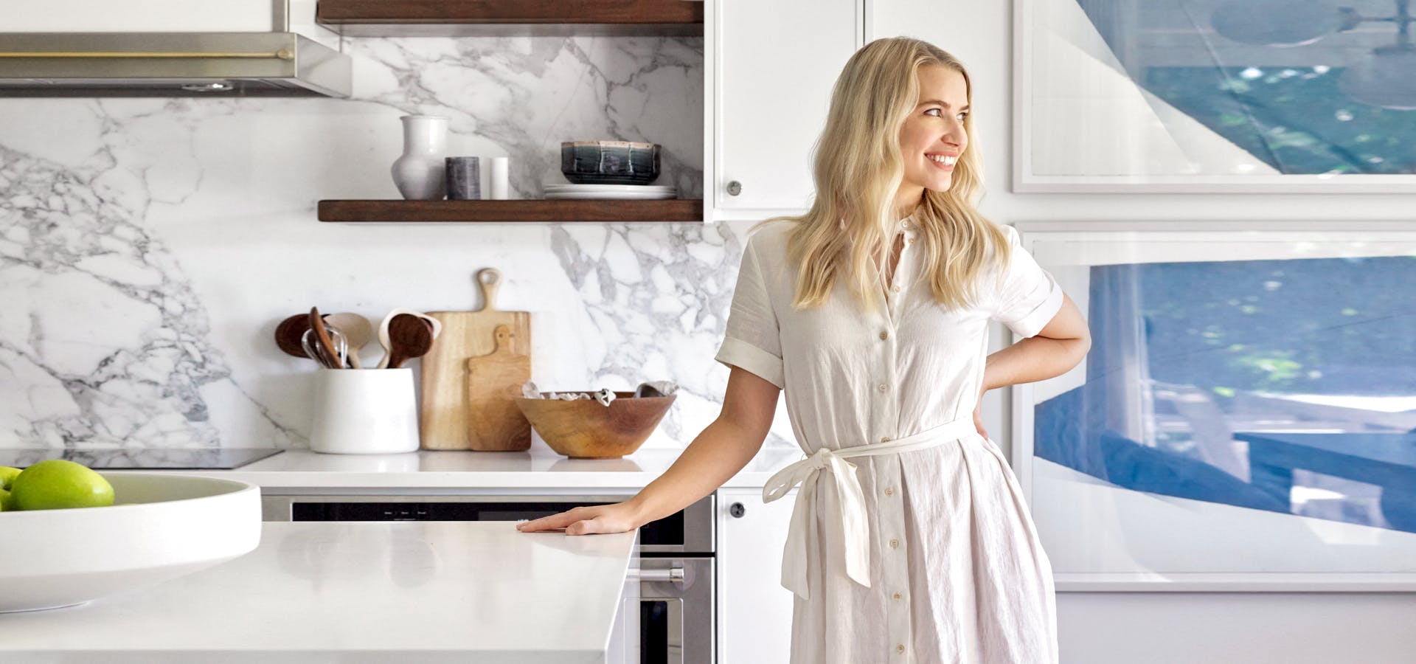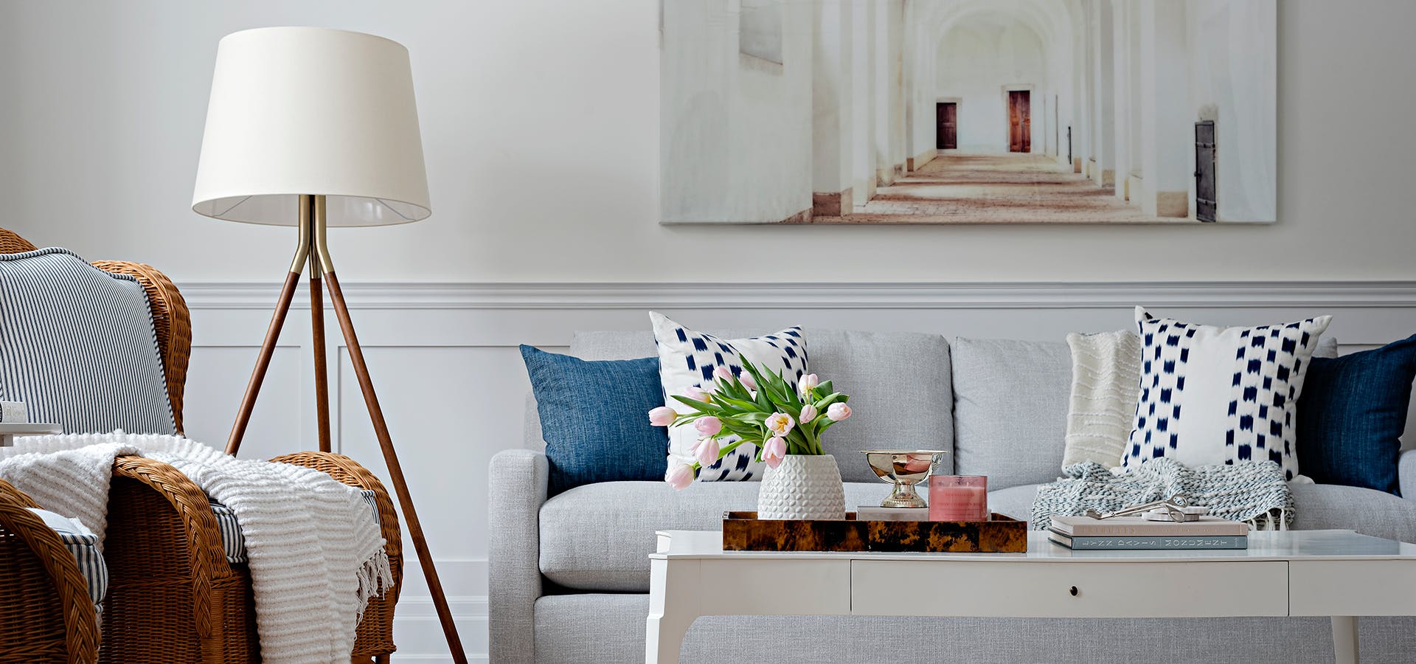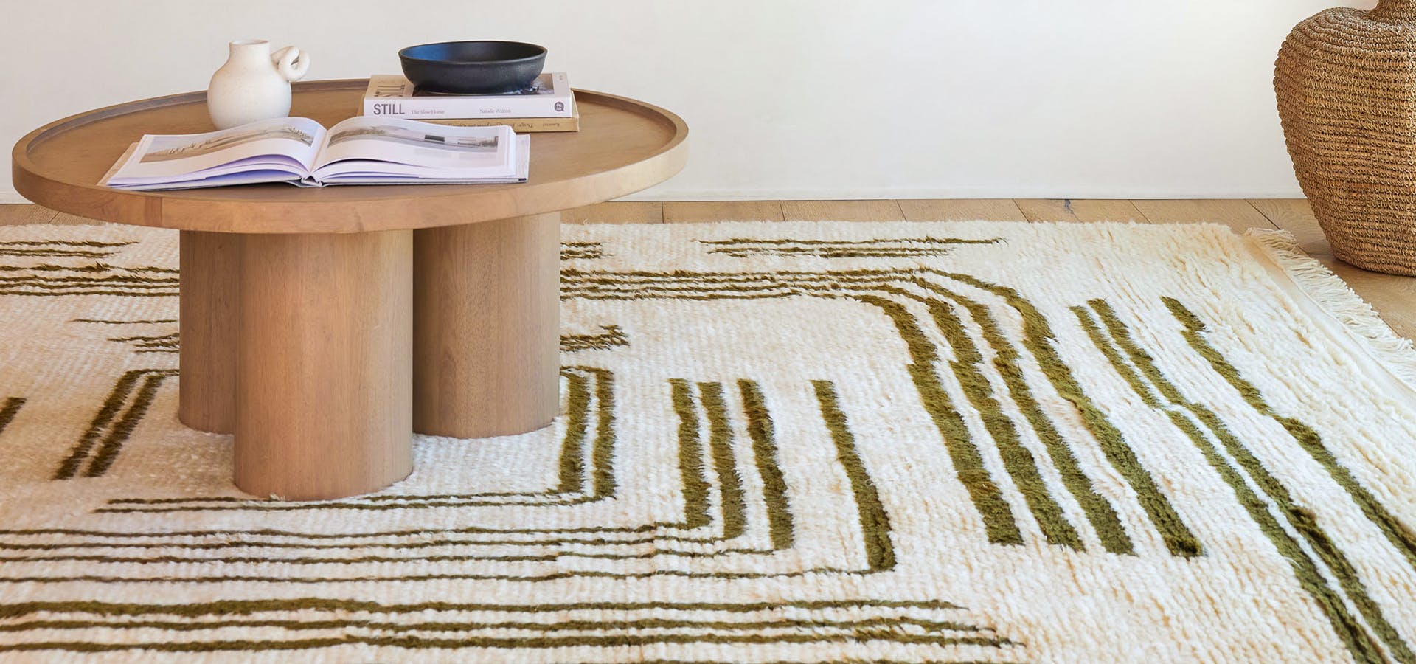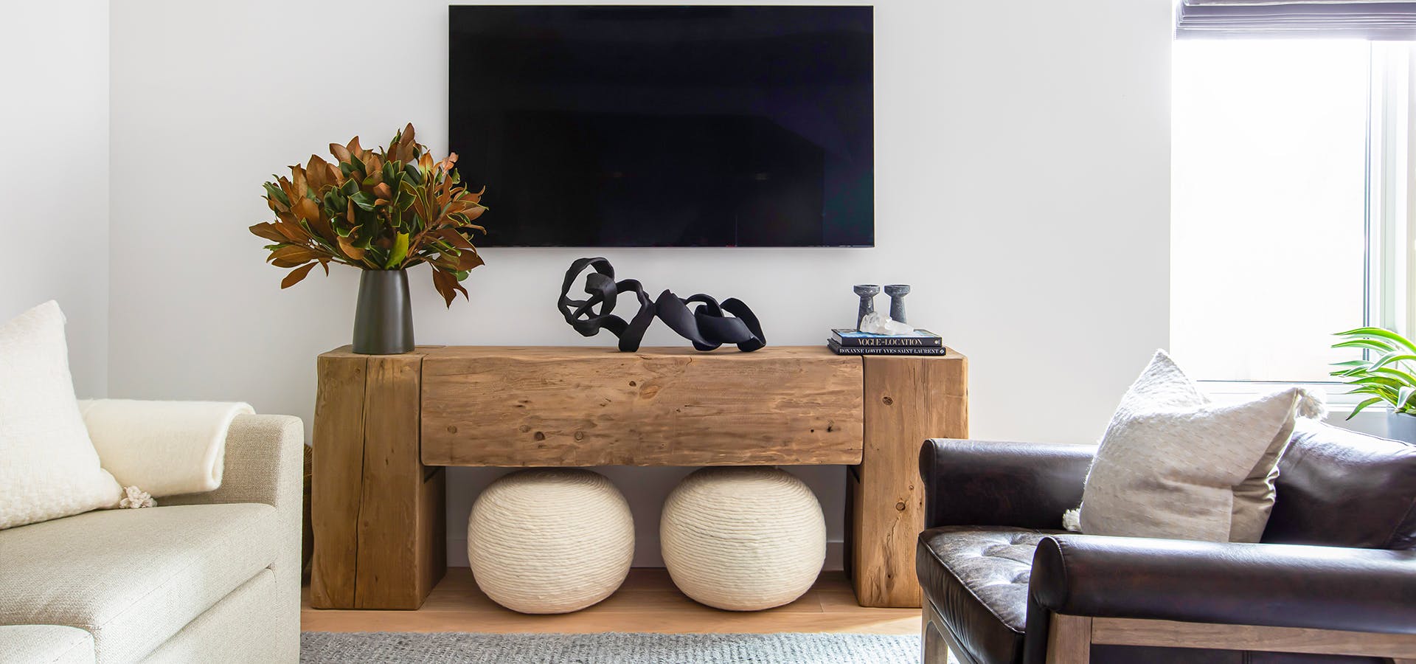“The house was originally a very early 2000s builder basic,” says Tiffany Leigh Piotrowski, founder of Tiffany Leigh Design, of a recent project just a block away from the shores of Lake Huron, Ontario. “Think dark brown walls, kitchen cabinets and floors. Everything felt heavy and all of the windows had plantation-style shutters, so the space felt dark.”
The initial design concept for the 1,500-square-foot bungalow-style home for a couple and their two daughters in Kincardine was to modernize the space and make it brighter. “As a bungalow, they use all the spaces in this home a lot,” adds Piotrowski. “They wanted it to feel more modern and bright, and make it feel like the lake house that it is. The clients have a more modern aesthetic, and they love sleek lines and clean profiles, so we really took that into consideration with the design. My vision was to make the home feel more young, cool, and reflective of the beautiful lake just a short walk away. I wanted to incorporate modern, bold patterns and hints of blue to infuse a modern coastal vibe.”
But, for Piotrowski, a design challenge was using existing walnut flooring throughout, while keeping the home feeling light and airy. “For me a fun challenge was incorporating a dark walnut floor throughout, which the clients had previously had installed in their principal bedroom,” says Piotrowski. “We wanted to carry the flooring throughout and while I usually lean into lighter wood tones, I loved the opportunity to go a bit darker and play with the balance throughout the space.”

In the foyer, Piotrowski defined the space with a bold, blue-and-black wallpaper by Kelly Wearstler for Lee Jofa. “We wanted to take this small entrance and add an impactful statement which would set the tone for the rest of the home,” explains Piotrowski. “This wallpaper felt bold, graphic, and fun. Although wallpaper is often a bit of a splurge, using it in a small area like a foyer maximizes impact but minimizes cost. We were inspired by the blue of the lake.
To add light to the kitchen, she layered varying shades of white with custom cabinetry, pendant lamps, a Calacatta marble backsplash, and Caesarstone cabinets.

“We knew we wanted the kitchen to feel lighter and brighter, and change the layout to be more functional,” adds Piotrowski. “It seems counterintuitive, but the stove wall used to have a window that we eliminated, it looked into the neighbor’s brick wall and was really limiting the layout. This allowed us to center the range on a large island, and the room feels lighter and brighter.”

The light and bright palette with pops of coastal blue is carried through in the adjacent dining room. “We wanted this room to feel formal enough for a dinner party, yes inviting enough for every day dining,” explains Piotrowski. “To elevate the space and add some softness and privacy, we had custom drapes made. We went oversized with the pendant and artwork to give this small nook off the kitchen some real presence.”

In the living room, Piotrowski artfully added in warmer tones of white and cozy fabrics and textures such as bouclé. “The palette for this room was once again inspired by the watery blues of the lake, and some watery blue pillows we had made,” says Piotrowski. “To keep things from feeling too cold, we added warmth with a slightly warmer toned white on the walls, a nubbly bouclé cream fabric on the armchair, and rich cognac leather tones. A Samsung Frame TV over the fireplace allows for easy viewing from the kitchen as well and looks like artwork when not in use.”

The mudroom, lined with vertical shiplap, creates a space for hanging coats and bags, and storing boots and umbrellas. “This room used to feel quite closed off with a walled-in closet with bi-fold doors,” explains Piotrowski. “We ripped out the traditional closet in favor of millwork, which opens the space up and allows us to add some interest to the room. For example, the small bench gives way for texture with baskets and vertical shiplap, and pattern with some punchy pillows. There is still ample storage space, but the room feels so much larger.”

The finished result now completely reflects the family. “The greatest joy of this space was giving the family a home that felt like ‘them,’” says Piotrowski. “A home should reflect a homeowners’ interests, tastes, and lifestyle and before, the home wasn’t doing any of that. Now the space is one that the family loves to entertain in. I love the way that design can change the way people interact with their space and these were some very amazing clients.”









