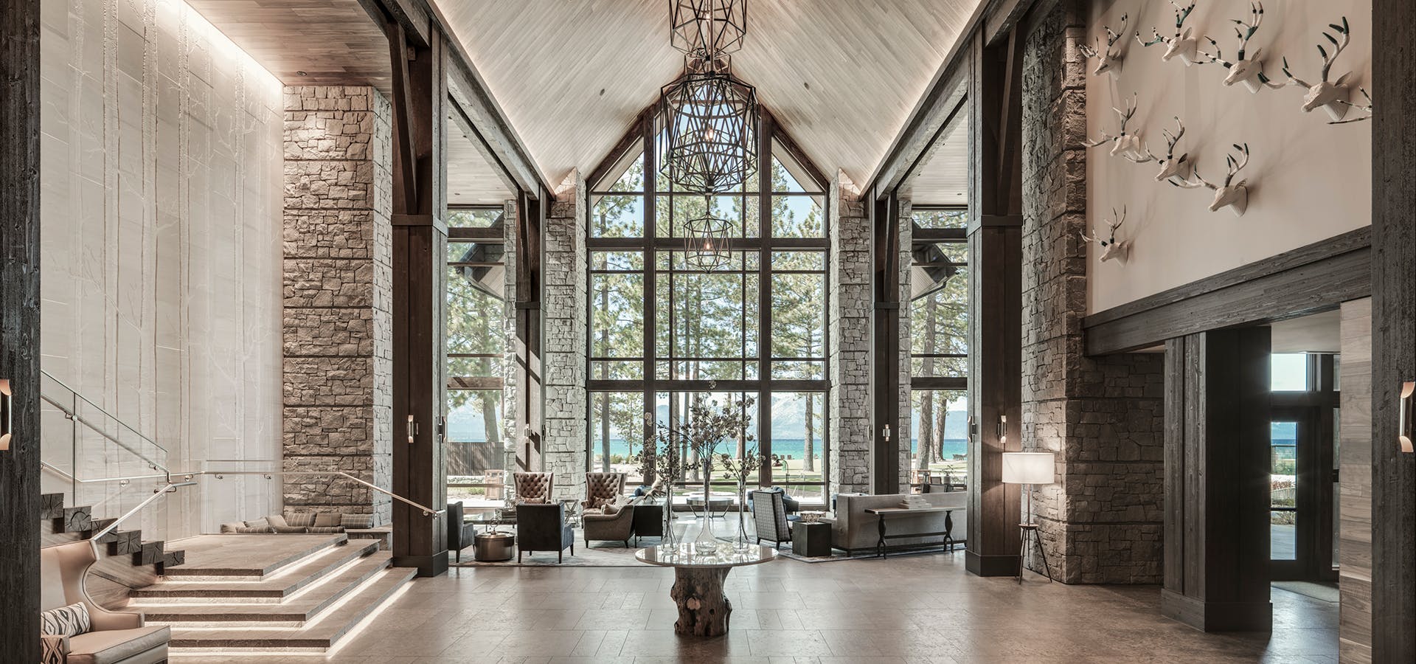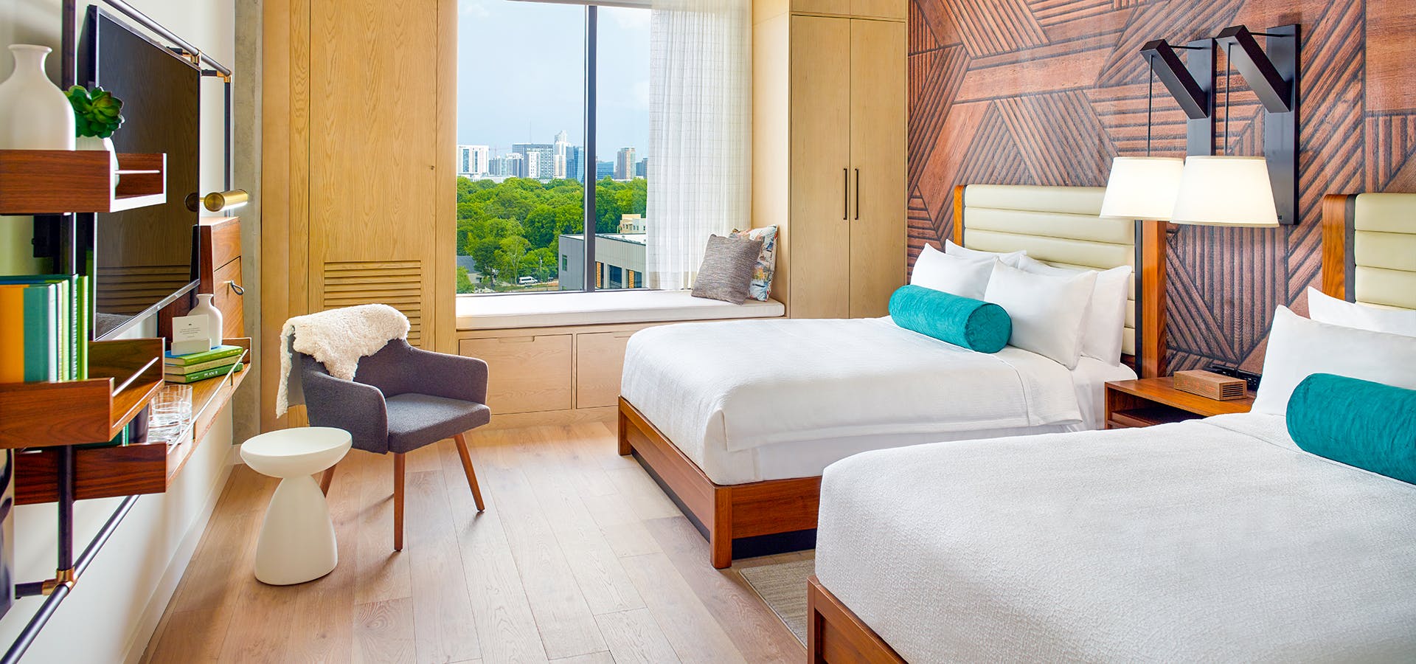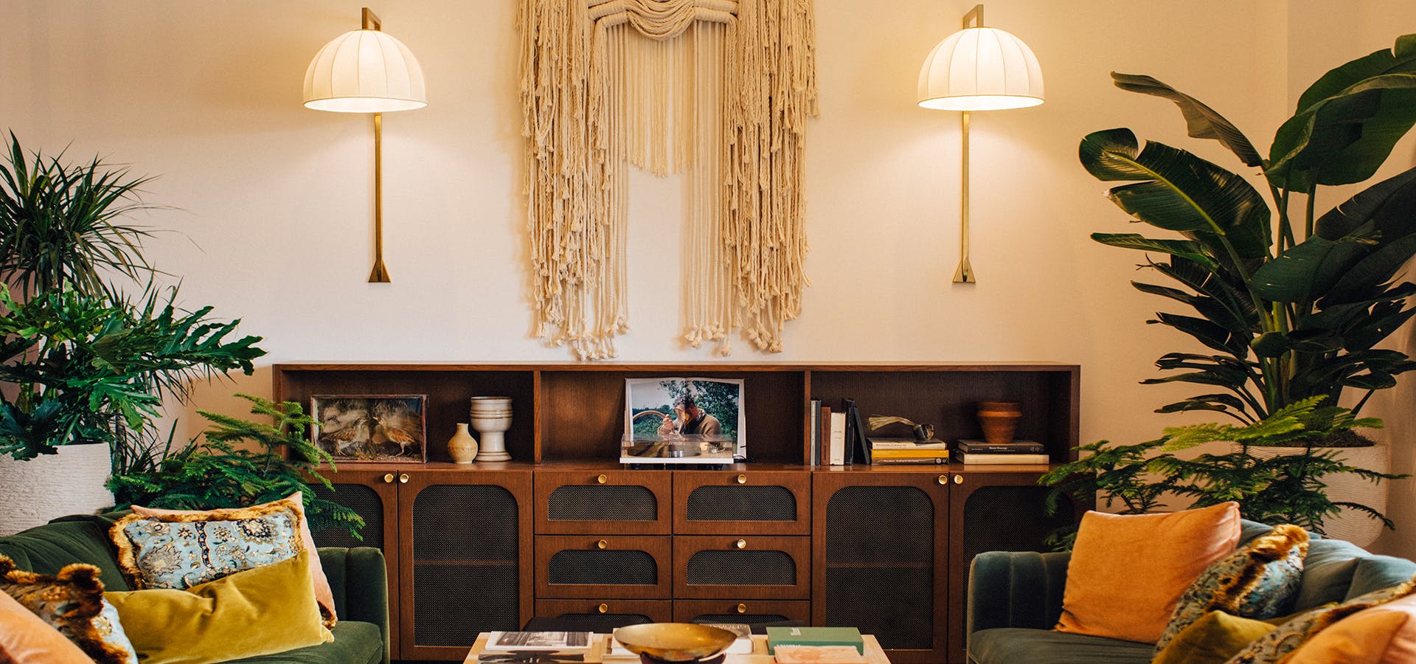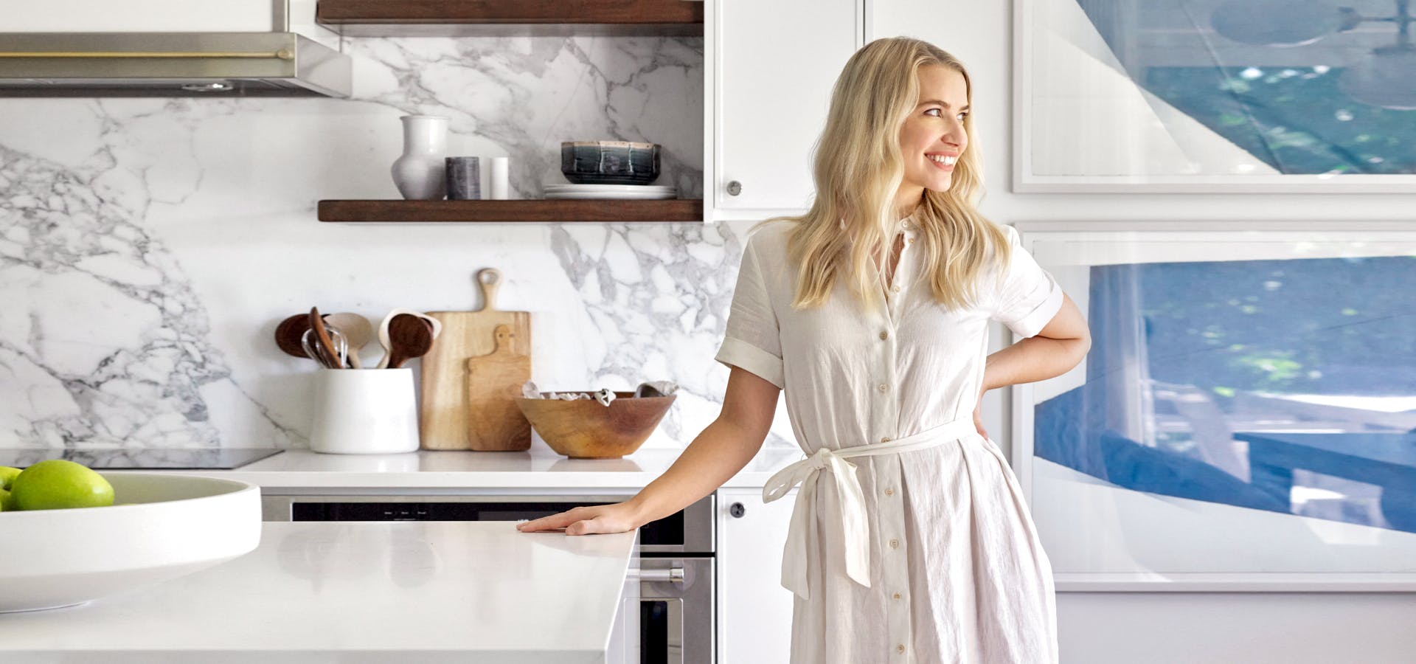There’s a reason why Edgewood Tahoe, located just a mile from Heavenly Ski Resort, is a year-round oasis thanks to an 18-hole championship golf course; three restaurants, an outdoor swimming pool and hot tub, a 8,500-square-foot spa, and a plethora of winter and snow adventures. Set on 235 acres, the LEED-certified property’s winter programs include a guided snowshoe experience to a champagne chalet featuring Veuve Clicquot, and snowga, an outdoor yoga experience held on a snowy beachfront. Need help with skis, equipment, or snowboards? The resort’s new offering with on-site demo partner, Ski Butlers, will deliver all requested equipment demos directly, bring extra boots for a guaranteed perfect fit, and meet at any time to switch out equipment. When done hitting the slopes on the final day, just leave the gear at the valet for pick-up.

For insight on the design, we caught up with architect Rich Carr, Principal in Charge of CCY Architects in Basalt, Colorado, and Miguel Baeza, Partner of Hirsch Bedner Associates.

What was the overall inspiration and vision for the property design?
Carr: “We developed the design for this project in direct response to both the site and the area’s historic architecture. Set in a grove of towering evergreens and overlooking Lake Tahoe, we wanted guests to feel immersed in this environmental context. With timber and heavy stone, the building relates to the cabins that have long dotted this landscape, but modern finishes create a 21stcentury hospitality environment and an undeniably contemporary architecture.”


Tell us about the concept for The Great Room.
Carr: “The Great Room was conceived very early in the design process, both to create a gathering space that fosters community among hotel guests – one of the characteristics that separates a ‘lodge’ from just a ‘hotel’ and to maximize impact of the arrival experience. To accomplish the latter, the designers created a direct line of circulation and sight from the point where one is dropped off on the driveway, under the portico across the bridge past reception into the Great Room where it passed by the foot of the grand stair and out the 38-foot tall windows to the lakeside terraces, lawn, beach, water before connection to the mountains on the far Western shore of Lake Tahoe.

Describe the concept of the guestrooms and suites.
Baeza: “The design of these rooms and suites were all about the views from the room to the exterior. The color palette is subdued in some areas and bolder in others. It is made to compliment what is outside and not compete with it. Some of the art pieces, such as the cross sections of the trees found on the headboard wall in the double queen room, are from trees that were removed from the site to build the hotel. We repurposed them so that their expression can live on in the rooms. The patterns on the carpet and on the wallcovering all compliment the geometry and the design found throughout the architecture of the building. We pushed for a configuration of the room that would allow us (in the King rooms) to place the bed against the bathroom wall. This would orient the bed towards the exterior window so that the guest can enjoy the amazing views of the lake and the surrounding forest from their bed. This is not something that you see very often simply because typically rooms are architecturally not wide enough to achieve this.

What kind of experience did you want to create for the rooms?
Baeza: We designed the rooms feel less like a hotel room and more like a room in one’s own house. Design elements like a fireplace and the firewood storage create a less formal area and add to the feelings of comfort, coziness and familiarity that one often feels at home. The idea of designing this room to celebrate Lake Tahoe and its surrounding is also expressed in some details in the furniture. Each room has a case piece that is clad with a vintage photograph of Lake Tahoe. These are the design touches that make the room feel more personal. This is made to look and feel of a piece that one might buy from a local craftsman or artist. This is what you have at home.

Any hidden design elements?
Carr: “Definitely, and it is one that is totally invisible to guests and the public. In order to reduce energy use [especially the burning of fossil fuels] the design team took note of what might have been seen as an obstacle: a very large underground pipe that crosses the site right where the lodge needed to be built. This pipe is used to convey cold, clean water out of Lake Tahoe up to a storage tank. Realizing its unique potential, we placed a heat-exchanger around this cold-water pipe so it now functions as cooling-source for the Lodge’s air-conditioning system, eliminating the need for compressors, condenser or cooling-tower equipment, plus all the energy those large machines would have used. This strategy achieved enormous energy savings without ever actually touching the prized lake water, a win-win solution for the Lodge, the community and the environment, despite being completely hidden from view.”

Your favorite aspect of the completed design?
Carr: “When the Lodge opened, the Tahoe Regional Planning Authority attended and spoke in praise of the project, describing it as an environmental project with a hotel attached to it. This reflects that Edgewood Properties and the land use/planning consultant [Design Workshop, Richard Shaw, Principal] assembled a broad range of storm-water treatment, habitat-restoration and other environmental measures spread across the entire Edgewood Tahoe site, the benefits of which were sufficient to elicit approval to construct the Lodge in a region which is famously unfriendly to large scale development [even redevelopment of an already-disturbed site, as this is.] In addition, the Lodge building itself was designed and awarded a LEED Silver rating for its own sustainability profile.”









