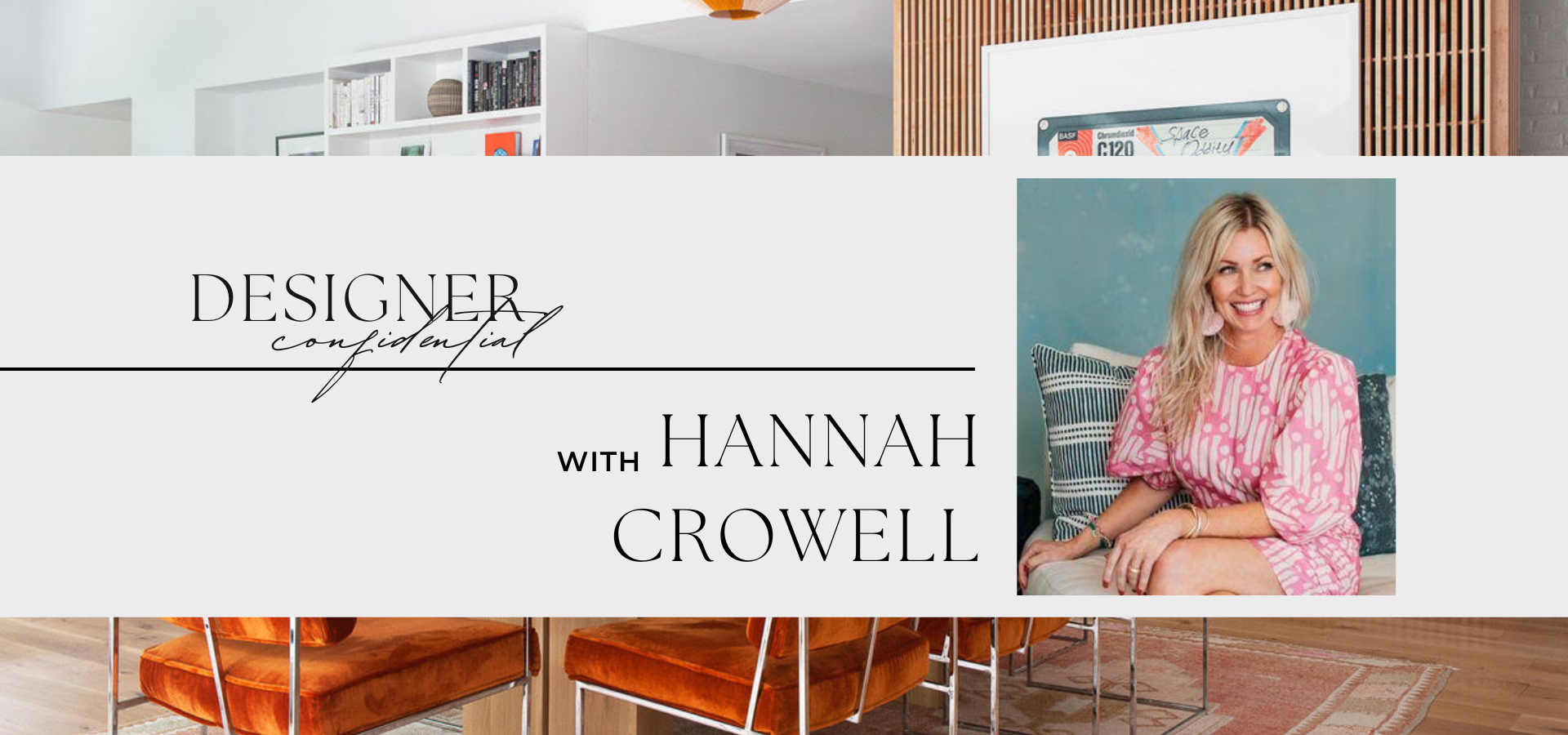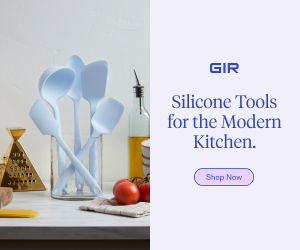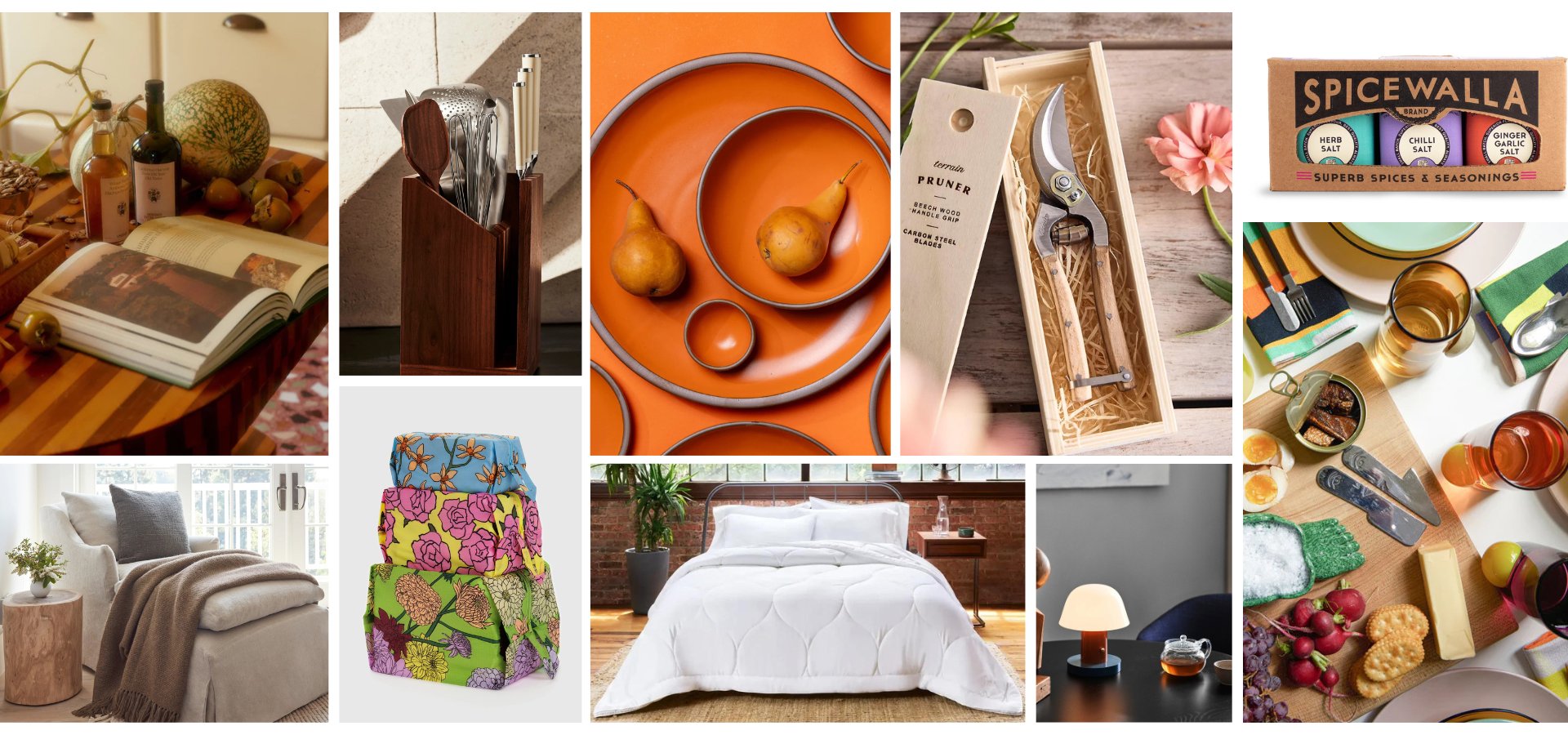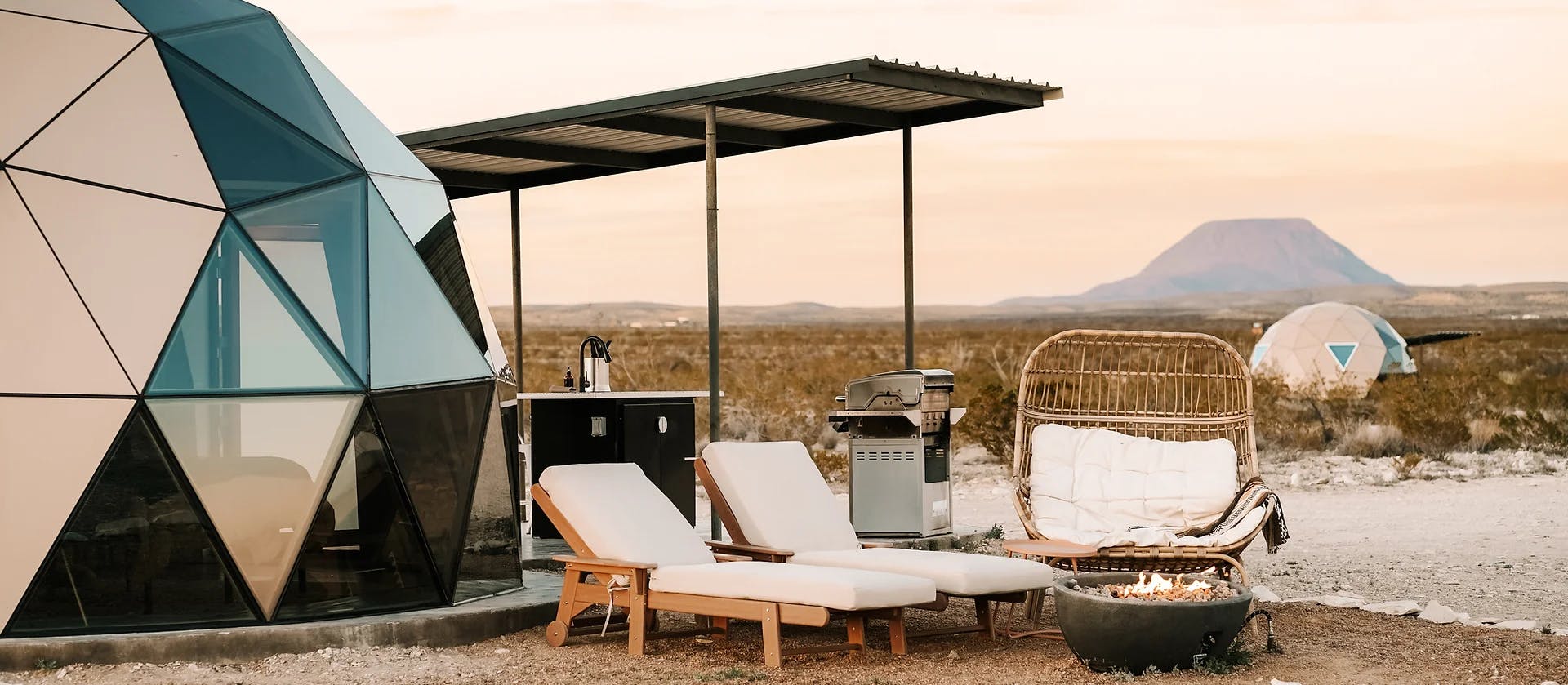When we first spotted interior designer Hannah Crowell’s latest project—a midcentury modern ranch renovation in Nashville—we were struck by the use of color, texture, and pattern to breathe new, vibrant life into the space. Crowell had managed the perfect balance of retro flavor, modern silhouettes, and California coastal flourishes, resulting in a space that feels unique, personality-laden, and supremely comfortable. Settle in for our chat with Crowell (who just so happens to be Johnny Cash’s granddaughter, in case you were wondering), where she shares her path into interior design, her pro advice for decorating your own space, and plenty of eye-candy snaps from her recent project.
Tell us about yourself—where is home, and what types of projects do you typically work on?
While I’m a devoted Nashville native, I’ve spent about a third of my life in Southern California, and I think that time has informed my design aesthetic. I founded my company 11 years ago, and while we’re based in Nashville, we have projects from Austin to New York City to Costa Rica. Our projects were once solely residential, but over the past few years, we’ve moved into commercial projects that are more residential leaning.
How did you get your start in interior design?
I got started in interior design when I was 26. At the time, I was a struggling actress in Los Angeles who had recently concluded that I was not cut out for Hollywood. (Okay, Hollywood might have come to that conclusion before me …) And that realization was a gift! I decided to go back to school to study interior design and, in retrospect, it’s the only career I’m truly suited for. I was raised in a creative family of performers, and as a young woman, I had no concept that artistic careers outside of performing or the studio arts existed. As an interior designer, the creative process is so much more complicated and nuanced than I could have imagined, and one in which I thrive. Also, running my own company is paramount for me. I need to be the creative lead, while at the same time delegating the aspects of running a business to those who are better suited to it than I am.

What’s most rewarding about your chosen career?
I won’t lie—being singled out for press pieces, or selected for a major project is a lovely ego boost. But in all honesty, the most rewarding part of my career is how it has impacted my daughters. As a single mother, my daughters have grown up on job sites; lived for years with a dining room table that was also my chaotic office; and had to sacrifice many a mother-daughter event their friends were able to participate in because I was working. On the flip side, they’ve been raised with a strong work ethic, a respect for building something from nothing, and an appreciation for how deeply precious family is, no matter what form that comes in. I have been fortunate enough to take them to some beautiful places, like Scotland, Portugal, and Iceland, where we explored the architecture and they got to stay in beautifully designed hotels. The joy that brings me is only matched by the joy I experience when we’re at a Comfort Inn in rural Alabama for my youngest daughter’s volleyball tournaments, where I remind them, “You better work hard, little ladies. The Fife Arms in Scotland doesn’t come without years and years of hard work!”
What do you find most challenging about your work?
I do a tremendous number of renovations and new builds, which are challenging, to say the least. When I tell people what I do, I’m often met with, “Oh wow, how fun! It must be amazing to be so creative,” to which I just give a deep, “I wish” sigh. In reality, my day-to-day life is typically on construction sites where something is always delayed, installed incorrectly, or damaged, or we have a subcontractor that throws a major wrench in the whole project. It’s really just a comedy of errors most days, and our job is to navigate and attempt to right the ship. The silver lining is that I am supremely adept at being the only woman on a job site, and one that tolerates zero B.S. The golden lining is that I’ve dragged my girls to job sites their whole lives, and they have learned this skill from a young age. While I would never wish Hollywood on them, I know they would be way tougher than I ever was!
Tell us about one of your most memorable projects.
I designed The Late Great, which is a members-only speakeasy at the Virgin Hotel in Nashville. This project will always inhabit a special place in my heart because it allowed me to create an homage to the Nashville that I know and love. This was a hospitality project where they really wanted the intimate feel of a residential living room. I worked with the best architects and contractors—whom I would have been lost without—to create a space that uniquely represents Nashville, my own lineage, and the most important elements of country music history as I see it.

Where do you look for inspiration? How do you collect and save the images and items that inspire you?
Travel is where I find the most inspiration. That said, I spend far more time on construction sites and staring at a computer than I do strolling through the South of France. When I’m looking for inspiration, I always go to Pinterest. I’ve perfected my search words to find the weirdest lamps, unique stair spindle ideas, inspiration for jellyfish illustration for our new textile line … it’s endless. I don’t know how we existed before Pinterest. That said, I still hoard magazines (a dying breed) that become clippings we add to the cork boards that hang above our workspaces. A few months will go by, and I’ll think, “Oh wait! That style of chair is perfect for this project” … and so there you have it! While I love nothing more than to purge unnecessary things, I have design idea clippings I’ve been carrying around since I was 22 and living in San Francisco that I will never part with. I just know that, one day, the vision that clipping inspired will come into focus.

Give us the backstory on your most recent project. How did it come across your desk?
Dear friends of mine asked if I could go see a house that they were interested in buying and renovating. They basically said, “Can you do something with this?” and “Should we buy it?” and my answer was, “Yes and yes.”
Tell us about the people behind the project. What type of design were they looking for? What problems did they want you to solve?
In a nutshell, he wanted everything to be comfortable and she wanted everything to look pretty. He was drawn to darker, more traditional pieces, and she wanted a lighter, more modern aesthetic.
The husband is an avid cook and music fan and has a huge collection of books on both topics. He cared most about expanding the kitchen and building a library with floor-to-ceiling bookcases.
The wife is one of my best friends. We have very similar sensibilities when it comes to home design and fashion. She wanted a mix of modern and vintage pieces that would work in a mid-century home, without it feeling too thematic. Her last home, which her husband bought before they were married, had lots of earth tones and dark wood. With this house, she was excited to bring in bolder and more colorful details.
The one thing they both wanted was a space that reflected their personalities—they didn’t want anything that looked too perfect or sterile.

If you had to come up with a tagline for this project, what would it be?
“How to design your closest friend’s home and remain on speaking terms.”

How would you describe the vibe of the finished space?
Modern and eclectic yet still warm and personal.
What were the steps involved in your creative process for this project?
The first step was to open up the floor plan and reconfigure some of the spaces. The original kitchen was closed off from the dining room and living room, which made the room feel small and contributed to the lack of light. I had those walls removed so that the kitchen, dining room, and living room were in one large, open space. Given how close this area is to the front door, it needed something to delineate it. I designed a slated wall to extend the entryway and prevent you from seeing too much once you enter the house. It also served as an anchor for the dining room table.
The house is U-shaped and wraps around a courtyard. One of the sides of the U had two kids’ bedrooms connected by a bathroom in the middle. I turned this into the primary suite. I expanded one of the kid’s rooms and added a wall of sliding glass doors, making it a perfect primary bedroom. I reduced the size of the other kid’s room and added two skylights, turning it into the primary bath. The original bathroom that connected these rooms became two walk-in closets on either side of a hallway.
The house had a weird room that was closed off from the entryway and living room by two doors on either side. It also had a full bathroom, so the original owners might have used it as a guest room. I thought this would be a perfect spot for the library. I pulled the shower out of the bathroom and turned it into a powder room. I also removed the room’s two doors and raised the ceiling in those doorways. Now the library flows into the living room on one side, while the other side provides easy access to the powder room.
All the windows and sliding glass doors that faced the courtyard were small and dated. I replaced them with much larger, modern versions, which flooded the living room, dining room, and kitchen with light.

The second step was decor. I brought in pattern in several ways: rugs; wallpaper in the powder room and wet bar; fabric; and tile. I custom-designed the bed in the primary bedroom and upholstered it with fabric from Eskayel. I also designed the bar and bookcase in the living room. I styled the bookcase with items that reflect the couple’s personalities and passions. You’ll find everything from family photos and treasured books to a little Harry Styles doll, seashells, and vintage Zippo lighters. Most of the rugs are vintage, as are the dining room and living room chairs, which were reupholstered.
What aspects of this project were most rewarding to you?
I am passionately opposed to tearing down dated ranch homes and throwing up a McMansion. It truly breaks my heart! I love that we created a fresh, modern home while working within the original foundation and the home’s midcentury bones.

What aspects were most challenging?
Given the couple’s very different design sensibilities, the biggest challenge was finding a balance that made them both happy.

What are your favorite elements of this design?
I love the library so much, mostly because the Billy Haines chairs in that room have been in the wife’s mother’s New York apartment since the ’60s! We shipped them to Nashville, and I reupholstered them in a marble-patterned fabric from Rule of Three. I love how they look opposite the leather sofa and against the floor-to-ceiling bookcases. But mostly I love that my friend’s mom’s chairs have a new life amongst all her husband’s books.
What tips should we take away from this project and apply to our own spaces?
Don’t be afraid to make bold design statements, but don’t make too many in a single vignette. Let one or two elements be the stars!
Okay, now spill … What’s one big design secret that only a pro designer will tell you?
If I had to share one tip, it would be to not let your space look too precious or perfect. I’m a big proponent of incorporating odd and quirky elements into the overall design. When I’m styling a space, the first thing I do is dig through my client’s cabinets where they hide the aesthetic misfits: weird, old family photos, childhood trophies, collections of rocks, shells, sticks … anything! Those are the elements that make a space feel personal and lived-in. My own home is a museum of oddities. We have an anatomical model (we named him Todd) that Santa brought my daughter 10 years ago, and he’s on constant display. We have a million rocks from all over the world, the most dreadfully painted pottery (what parent does not have this?!) that I absolutely adore, little drawings my daughters have done over the years. If it makes me happy, it’s on display.








