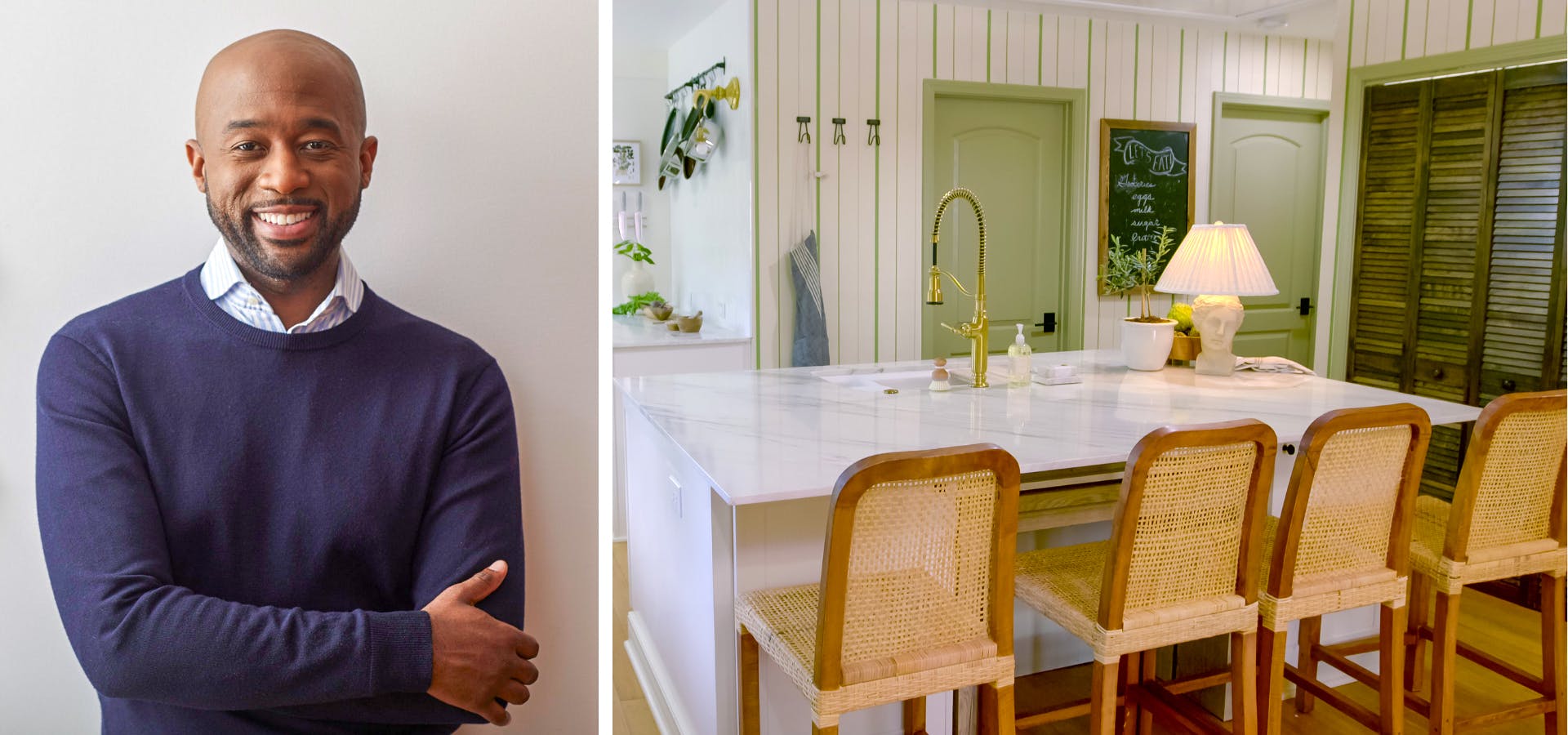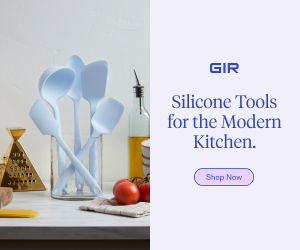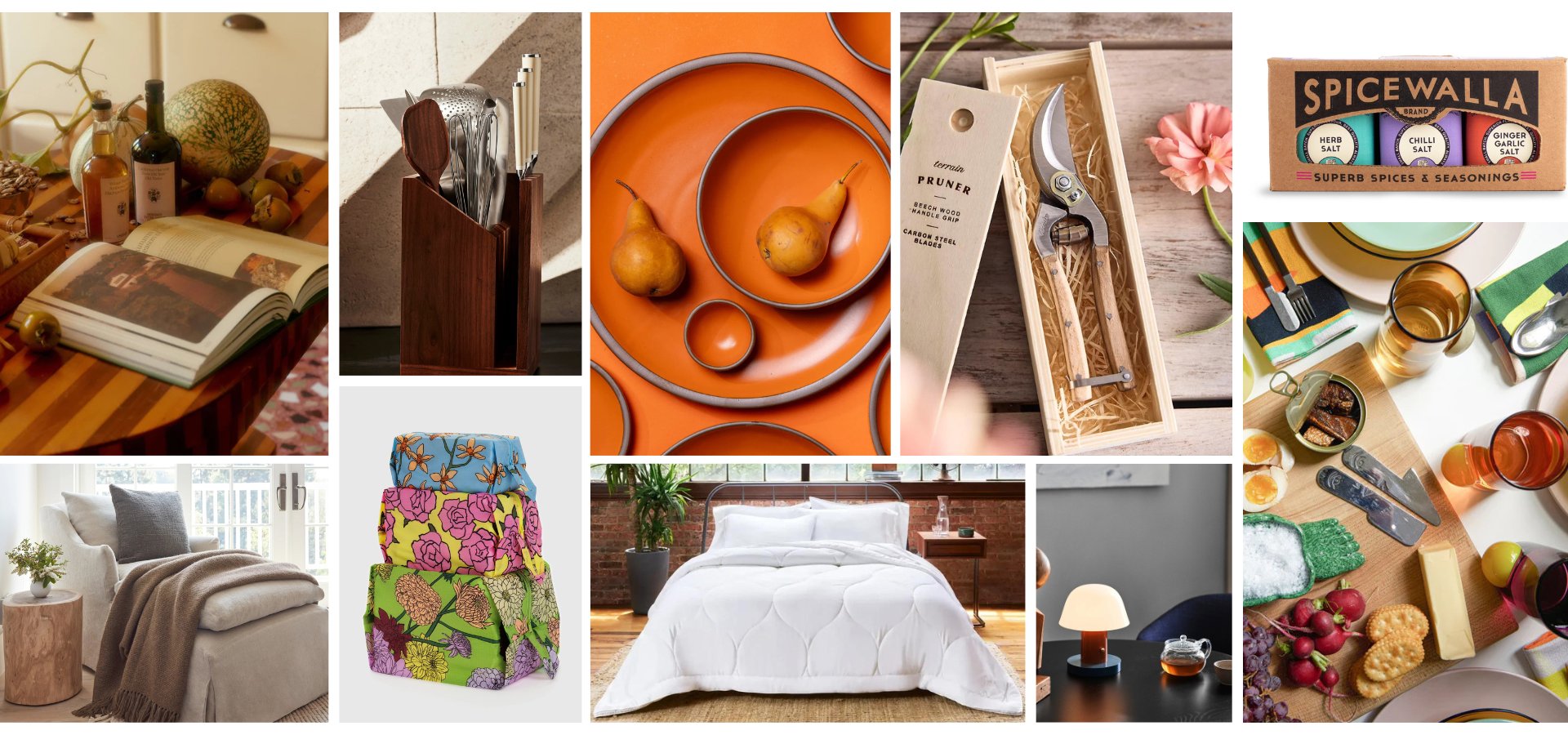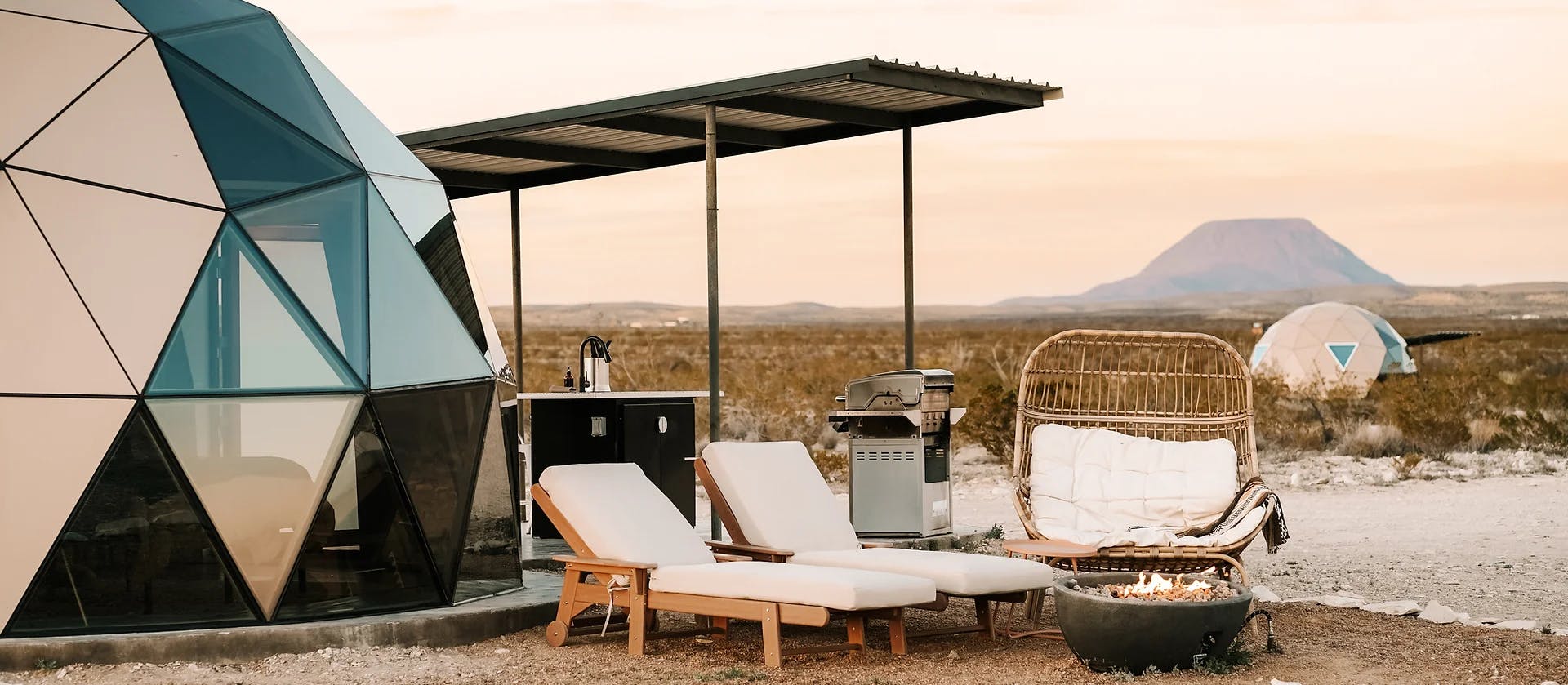Hidden kitchen appliance garages that appear at the push of a button. Collapsible staircases that yield secret bedrooms. Teeny spaces transformed into bedroom sanctuaries. Those are only a small fraction of the design miracles performed by New York-based designer Mikel Welch and his fellow magician-like costars on Netflix’s design challenge series, Hack My Home.
Here, Welch—who is currently working on his first interior design tome—shares how an epiphany during a lunch break launched his entire career, along with his five go-to design hacks.
We’re such big fans of the show! Tell us about your path to becoming an interior designer.
Mikel Welch: “I am actually a self-taught interior designer. I graduated from Morehouse College in Atlanta, Georgia. Honestly, I got my start by graduating from college; my parents—specifically my mother—told me I needed to find my passion in life. She told me I would know what it was because it would be something that I’d be willing to do for free. And at the time, that just really didn’t make any sense to me.
I was really just trying to figure out life. Literally, I walked into Crate & Barrel and I had spent 40 of my 45-minute lunch break in the store, not knowing I didn’t have time to get food. And it was one of those movie scenes where I was just thinking about all of the accessories that I was always going to stores to purchase (and they were just sitting in the closet). I didn’t have any clients but all my friends would always ask me to come to different stores with them to help them decorate their spaces. And, that kind of got the ball rolling.
I ended up going on Craigslist (this is back in 2006) and a gentleman was looking for an interior designer, and I applied to be his assistant. It ended up being one of the best things ever because we staged model homes. I worked with him for about a year and I learned how to conduct a consultation and how to write up proposals. And he helped me break into the industry. I didn’t have any clients of my own, but after a year I decided, ‘You know what? I think I can step out and do this on my own.’ So I put an ad on Craigslist where I offered to design one free room as long as people paid for the furniture. And that’s honestly how I began to build a portfolio, and how I started in interior design.
I ended up the next year moving to New York. I thought I was going to have this amazing moment, but it was very difficult. I ended up working at The Container Store on 59th and Lexington Avenue. And while I was there, I ended up meeting my mentor, who was also working part-time there, and she introduced me to the world of designer showhouses. That’s when I kind of got involved in higher-end design. From there, I started doing interior design with her and doing higher-end projects. And then one day I decided I wanted to venture into something else. I was working part-time at CB2, and there was a gentleman who walked into the store and he had about six assistants. He came in and they were purchasing some of everything, throwing it on the counter. And I stopped him and asked, Hey, what do you do for a living?’ He ended up being a set decorator. That is what catapulted me into the world of television because then I started working behind the scenes in TV. And then the very next year, I applied for the series HGTV Design Star; I was on Season 7 of that show and ended up coming in fourth place. I started working with the comedian Steve Harvey on his talk show. And that just opened up many doors. So that’s the long drawn-out story of how I got started.”
Such a great story. So, originally, what did you think you might do as a career?
MW: “I always thought I would be a corporate buyer, either in fashion or some type of retail, because I always had a strong retail background even throughout college. Secretly, as a kid, I wanted to design rollercoasters. But I would honestly say I wanted to be a buyer. At least that’s what I thought, because I thought you just get to pick wonderful things until I learned you only go to market a couple of times a year.”
Your first big design break?
MW: My first big design break was in 2010. I got to work with designer Emily Henderson on her show Secrets of a Stylist. That was the first television show that I worked on behind the scenes; I saw how television worked and I knew I wanted to break into TV, and it also taught me how Emily would deliver on camera. And it gave me that insight into television and the fast turnaround with design. I think that was my biggest moment. But then, of course, right after that, HGTV Design Star put me on camera in front of the world. So that was just as big. But I would say those two were my biggest breaks.”

What do you love most about your job?
MW: “I think the one thing that I love most about my job is that I get to walk into a space and envision it differently than someone else could ever imagine. When people call me, they’re often just desperate to figure out their spaces; they’re trapped, they’re stuck, they don’t know what to do. So it makes me feel good and gives me joy to see the smiles and the tears when we do a reveal. I feel like I’ve been blessed with a gift and it’s my job to share that gift. I just get excited when people are excited about the reveal.”
Your design mantra or philosophy, or a certain principle you apply to every project?
MW: “I’ve really been pushing myself and I’m trying to treat every project in a sense where I’m not creating anything that I’ve done before. In the past, I have been all about neutrals, but now I’ve been trying to gravitate and switch to using more color throughout my designs. And I try to always create designs that are inspiring. So I would say that’s my mantra: Create something inspiring that isn’t just regurgitating what’s already out on the market.”

How did you get involved in Hack My Home?
MW: “It’s one of my favorite TV shows I’ve ever worked on. My manager got a call from the production team, and ironically, my three other castmates had already been cast for that show for about seven or eight months. We did a chemistry test in Los Angeles where we just all sat down together at this kind of mock table—like we do on the real show—where we had to walk through a design and we had to talk about our different design aesthetics and what we would do. I think what sold it for the production [team] is the fact that I’m very opinionated and I stick to my guns, and if I don’t like something, I’m going to speak up. I’m not just going to go with it because the rest of the team says it’s a good idea. So I think it kind of works because chemistry-wise, we all do have very different backgrounds, but when we sit down together, the ideas start flowing and it just all kind of works.”

What are some of your proudest design moments on the show?
MW: ” I would have to say the bunk beds that we created for the girls. That was probably one of my favorites because they were such a sweet family and those girls had some serious space constraints. We were able to give them privacy; before it was just a big open room, and it was kind of almost like being in the Army. I also loved working with the Dunlap family; they have a teenager and younger son. The teenager’s little brother kept barging into her room, but we were able to create privacy for her. We also gave them a beautiful, functional kitchen because the kitchen was just so cramped, and they weren’t able to store anything anywhere. We created a soffit that was recessed and came out of the ceiling to give them extra storage. I think that was by far my favorite. Plus me and the mom, we just really got along. But I loved all the families in the show.”

Any dream design collaborations?
MW: “The first one would be to work with Beyoncè. I love her. I think for my generation, she is the greatest thing that we have out there. So if I ever have an opportunity to work with her in any capacity, I would absolutely love that. And then my second collaboration: I would love to break into more hospitality design. If I could partner up with a hotel chain, I would love to redesign a couple of hotels.”

Any design pet peeves?
MW: “Furniture sets. I think we have way too many options out there for people to have to pick a generic set. So hire an interior designer. If you can’t hire an interior designer, pick up a book and get inspired. Find different ways to mix and match things.”

Where do you go for a design escape or inspiration?
MW: “Number one is the Soho Farmhouse outside London. My second place that I like togo for inspiration, honestly—and this is going to sound corny or cheesy—but I get inspired by nature and I like to take drives either to upstate New York or to Sag Harbor and take in the surroundings out there. There’s just so much to see. I spend so much time in the city that I just want to get out into the countryside and see something different. And I’m a big water person, so I love Miami and the Art Deco design there.”

Welch’s Top Home Design Hacks
Utilize the Bookshelf
Turn a functional bookshelf into a secret door by using hidden hinges and magnets. This can conceal a private room, a home office, or even a pantry. The bookshelf not only serves its conventional purpose but also adds an element of surprise and intrigue to your space.
Look in the Mirror
Install a two-way mirror on a wall cabinet or closet. When the lights inside the cabinet are on, it functions as a regular mirror. However, when the lights are off, the contents of the cabinet become visible. This is a clever way to hide toiletries, jewelry, or any other items in plain sight.
Disguise the Ordinary
Incorporate outlets and light switches into artwork or decorative elements. For instance, you can have a painting that opens to reveal a hidden electrical panel or a piece of art that conceals a charging station. This not only hides utilitarian elements but also adds aesthetic value to your space.
Go Faux
Create a false wall panel that seamlessly blends with the existing wall but can be pushed or pulled easily to reveal hidden storage or a functional workspace. This is a great way to hide items like a mini home office, a bar, or even a pet’s feeding area. The paneling can be customized to match your overall design aesthetic.








